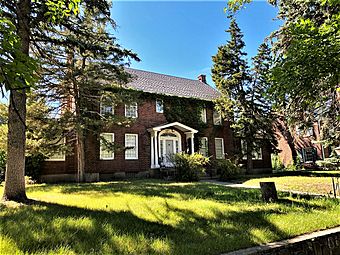H. Earl Clack House facts for kids
Quick facts for kids |
|
|
H. Earl Clack House
|
|
 |
|
| Location | 532 Second Ave. Havre, Montana |
|---|---|
| Area | less than one acre |
| Built | 1927 |
| Architect | Bossuot, Frank |
| Architectural style | Colonial Revival, Georgian Revival |
| NRHP reference No. | 85003385 |
| Added to NRHP | October 24, 1985 |
The H. Earl Clack House is a special old home located at 532 Second Avenue in Havre, Montana. It is a great example of the Georgian Revival style. This style was very popular for houses built a long time ago. The house was added to the National Register of Historic Places on October 24, 1985. This means it is an important historical building!
What makes the H. Earl Clack House special?
This house was built in 1927. It was the second home that the Clack family owned and lived in in Havre. A local architect named Frank Bossuot designed the house. He was known for creating buildings in many different historical styles.
The H. Earl Clack House is a classic example of the Georgian Revival style. This style often includes a balanced look and special features. The house is shaped like an "L" and has two chimneys on the ends. These chimneys help make the house look very even and balanced.
The main entrance is a key part of the house's design. It is raised up and has a portico, which is a covered porch with columns. Above the entry, there is a fanlight window. This is a window shaped like a fan. Large, rectangular windows with many small panes let in lots of light.
Inside, the house has a formal layout. There is a central hallway with rooms on either side. These rooms include the kitchen, dining room, and living room. On the south side of the house, there is a one-story porch that is now enclosed. Above this porch, there is a balcony on the second floor. This balcony has a balustrade, which is a railing with small posts. These features were common on Georgian Revival homes.



