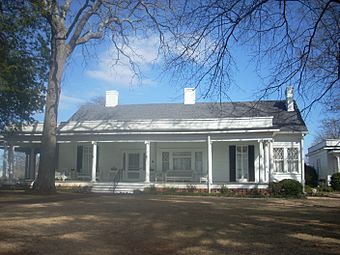Hagood-Mauldin House facts for kids
Quick facts for kids |
|
|
Hagood-Mauldin House
|
|

Hagood-Mauldin House, 2011
|
|
| Location | 104 N. Lewis St., Pickens, South Carolina |
|---|---|
| Area | less than one acre |
| Built | 1868 |
| Architectural style | Classical Revival |
| NRHP reference No. | 97001185 |
| Added to NRHP | October 9, 1997 |
The Hagood-Mauldin House is a special historic home located in Pickens, South Carolina. It is listed on the National Register of Historic Places, which means it's recognized as an important part of history. This house has a unique story because it was actually moved from its original spot! Today, it serves as a museum, sharing its past with visitors.
Contents
A House on the Move
The Hagood-Mauldin House was first built around 1856 for a man named James Earle Hagood. It was originally located in a town called Old Pickens. However, in 1868, the Pickens District was divided into two new areas: Oconee County and Pickens County.
How the House Was Relocated
Because of this change, the house needed to be moved to the new town of Pickens. Imagine moving an entire house! Workers carefully took the house apart. They numbered each board and beam so they knew exactly where everything went. Then, they moved all the pieces and put the house back together at its current location.
Original Building Style
When it was first built, the house used strong log beams and joists, which are like the main supports for the floors and roof. These were held together with wooden pegs, not nails! The outside walls were made of slat boards, and the roof had cedar wood shingles.
Growing Over Time
The Hagood-Mauldin House didn't stay the same size. It grew with its owners, with several additions made over the years.
First Expansion in 1868
Soon after the house was moved in 1868, the first addition was built. This added a dining room that connected to the kitchen house. There was a breezeway, which is an open hallway, between the two parts.
More Space in 1886
In 1886, a second addition made the house even bigger. The front parlor, which is like a living room, and the dining room were expanded. A covered side entry porch was added, giving a nice place to sit outside. A bathroom was also built on the north side of the house, and new fireplaces were added to warm the new rooms.
Final Touches in 1904
The third and final major addition happened in 1904. The front porch was made even larger to include a covered driveway. Inside, the living spaces were made more beautiful with Victorian-style decorations and drywall. A wooden parapet, which is a low wall, was added to the porch. Fancy fluted Ionic columns were also put in place, giving the house its beautiful Classical Revival style that you can still see today.
Owners and Their Legacy
The house was owned by the Hagood and Mauldin families for many years, each leaving their mark on its history.
The Hagood Family
James Earle Hagood, the original owner, worked as a clerk for the United States District Court for the District of South Carolina. He owned the house until he passed away in 1904.
The Mauldin Family
After James Hagood's death, his daughter, Frances Hagood Mauldin, and her husband, Judge Thomas Joab Mauldin, became the owners. They were the ones who completed the 1904 addition. Judge Mauldin also built a matching building on the property that he used as his law office.
A Museum Today
Today, the Hagood-Mauldin House is a special place. It is now home to the Irma Morris Museum of Fine Arts. The Pickens County Historical Society owns and takes care of the house, making sure its history is preserved for everyone to learn from and enjoy.
 | William M. Jackson |
 | Juan E. Gilbert |
 | Neil deGrasse Tyson |



