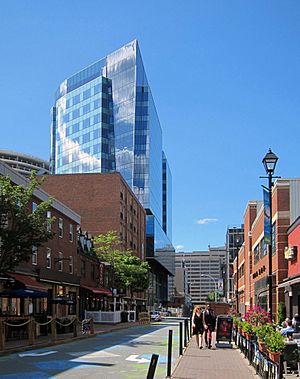Halifax Convention Centre facts for kids
Quick facts for kids Halifax Convention Centre |
|
|---|---|

Nova Centre under construction in 2016
|
|
| Location | Argyle Street Halifax, Nova Scotia |
| Operator | Events East Group |
| Opened | 2017 |
| Enclosed space | |
| • Total space | 120,000 sq ft (11,000 m2) |
| • Exhibit hall floor | 50,000 sq ft (4,600 m2) |
| • Breakout/meeting | 40,000 sq ft (3,700 m2) |
| • Ballroom | 30,000 sq ft (2,800 m2) |
The Halifax Convention Centre is a large building in Halifax, Nova Scotia, Canada. It is a special place where big meetings, conferences, and events are held. It opened its doors on December 15, 2017, in the heart of Downtown Halifax. This new centre replaced an older one called the World Trade and Convention Centre.
The Halifax Convention Centre is part of a much bigger building project called the Nova Centre. This whole project cost about $500 million. The Nova Centre is huge, with over 1 million square feet (93,000 m2) of space. It is the largest building project ever built in Nova Scotia.
Contents
History of the Convention Centre
Why a New Centre Was Needed
The company that ran the old convention centre, called Trade Centre Limited (TCL), wanted a new building. They said that the old centre was not big enough for the growing number of large events. It also did not have a special room just for exhibitions. They felt that other cities in Canada had bigger and better places for conventions.
In 2008, TCL and the government department in charge of buildings started looking for someone to build a bigger centre. They found a company called Rank Inc., a private developer. Rank Inc. agreed to build the entire Nova Centre, which would include the new convention centre.
Funding and Planning
In August 2011, the Canadian government announced it would help pay for the new convention centre. They promised $51 million for the building costs. The government of Nova Scotia and the city of Halifax also helped pay. Each contributed $56.4 million.
With the money secured, Rank Inc. started working on the designs. They also looked for businesses to rent space in the other parts of the Nova Centre. In July 2012, Joe Ramia, the head of Rank Inc., officially said they would go ahead with the project. They asked the public for ideas on how the Nova Centre should look. This included ideas for the streets around it and public areas.
That same month, the Halifax city council gave its final approval for the project. They signed an agreement with the Province of Nova Scotia. This agreement explained how the new convention centre would be built, run, and paid for.
Naming the Centre
In early 2014, the name of the new building was announced: the Halifax Convention Centre. Scott Ferguson, the CEO of Trade Centre, said the name was simple and good for marketing.
About the Building
The new Halifax Convention Centre has more than 120,000 square feet (11,000 m2) of space for meetings. This includes a large ballroom that is 30,000 square feet (2,800 m2). There is also 50,000 square feet (4,600 m2) of space for different types of conventions. Plus, it has 40,000 square feet (3,700 m2) of smaller meeting rooms.
The centre was built on two city blocks. These blocks are bordered by Prince, Argyle, Sackville, and Market streets. A street called Grafton Street used to run between these blocks. It was temporarily closed and removed to make way for the construction. One of the blocks used to be the main office for a newspaper called The Chronicle Herald. They moved to a new location.
The convention centre is part of the bigger Nova Centre development. This large project includes the convention centre at the bottom. Above it, there are offices, homes, and a hotel. The entire Nova Centre is about 1 million square feet (93,000 m2) in size.
Images for kids
 | Delilah Pierce |
 | Gordon Parks |
 | Augusta Savage |
 | Charles Ethan Porter |


