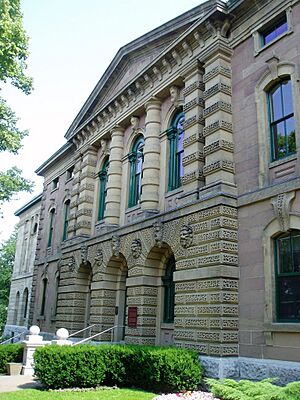Halifax Court House facts for kids
The Halifax Court House is a very old and important building in downtown Halifax, Nova Scotia. Its main part was finished in 1863. A newer section, called the east wing, was added in 1930. This building was designed in a fancy old style by William Thomas, a famous architect from Toronto. George Lang was the builder.
Because of its history, the building was named a National Historic Site of Canada in 1969. It was also listed as a special property by Nova Scotia in 1983.
The Supreme Court of Nova Scotia first met in this building in October 1860. It was home to the Supreme Court until 1960. After that, it was briefly a library and then became home to the Provincial Court in 1971. The building was last updated in 1985.
Contents
Why Was the Court House Built?
Around the 1850s, leaders in Halifax decided to bring all the city's courts together into one building. This was a good idea because several big fires had destroyed many wooden buildings downtown between 1857 and 1861. Because of these fires, officials decided to build the new court house out of stone instead of wood. This would make it much safer from fires and protect important legal papers inside. After these fires, most new big buildings in the city were made of brick and stone.
The location of the new court house was a big topic of discussion. It was built on land that used to be the Governor's Garden. Even after it opened, some lawyers complained that it was "too far away from the business parts of the city."
How the Building Was Made
A carpenter named Henry Hill from Halifax helped design the building. Then, William Thomas and Sons, architects from Toronto, created the plans for this grand stone building. George Lang was the builder. He also built other famous Halifax buildings like The Halifax Club and the Welsford-Parker Monument.
The court house was built using brown stone from Mary's Point in New Brunswick. It also used Wallace sandstone from Cumberland County. This Wallace sandstone was also used for other important buildings, like Province House in Nova Scotia, Province House in Charlottetown, and some of the Parliament Buildings in Ottawa. In 1860, people said the court house was so beautiful it would "do honour to any city in Europe."
The outside of the building looks strong and stable, with a classic design. You can see interesting carvings, like the faces of snarling lions and serious bearded men, above the main arches. Inside, you can find special pressed metal ceilings, fancy arched doorways, and detailed wood and plaster work in the courtrooms. When it was first built, the building used 14 fireplaces for heat. These fireplaces were not very good at heating, so gas heat was added in 1863. The fireplaces are still there today, but none are in the courtrooms.
When the court house first opened, it had two courtrooms, rooms for judges and juries, a law library, and offices. The Sheriff's office was one of the first to move in, and it has been there ever since. As more court space was needed, an addition was built at the back in 1881–82. Matching sections were added to each end of the building in 1908 (the west wing) and 1930 (the east wing). These additions created more courtrooms and offices, which are now used by the Provincial Crown and judges.
Today, the court house has six courtrooms, judges' offices, court administration offices, and cells that can hold up to 50 people. The building still looks very historic. Updates are always being made to keep its original design while making sure it works well for modern court needs.
The Halifax Explosion's Impact
On December 6, 1917, a huge explosion happened in Halifax Harbour. Two ships, the SS Mont-Blanc and the SS Imo, crashed into each other. This caused a massive blast that destroyed a large part of the city's North End. Even though the court house was farther away, it still suffered about $19,000 in damage.
At the time, important Supreme Court cases were heard in courtroom #2 on the second floor. Courtroom #1 (now #4) was used for other cases. The walls of the courtrooms were damaged, and the windows were blown out. People say that oil lamps had to be used because the power was out.
The Old Prisoner Elevator
Courtroom #2 used to have a special elevator. This elevator could take prisoners directly from the cells below up into the courtroom. However, it was removed in the 1930s after it had a problem. One time, a prisoner got stuck between floors! People said that everyone was ready for the trial to start, but the prisoner wasn't there. They had a hard time getting the elevator to work again and freeing the prisoner so the trial could begin.
Images for kids
 | Sharif Bey |
 | Hale Woodruff |
 | Richmond Barthé |
 | Purvis Young |



