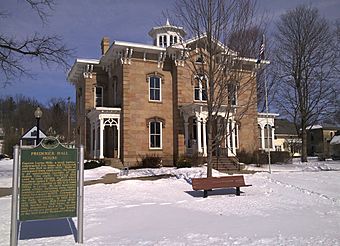Hall-Fowler Memorial Library facts for kids
Quick facts for kids |
|
|
Hall-Fowler Memorial Library
|
|

Hall-Fowler Memorial Library, 2019
|
|
| Location | 126 E. Main St., Ionia, Michigan |
|---|---|
| Area | 0.5 acres (0.20 ha) |
| Built | 1869 |
| Built by | Capt. Lucius Mills |
| Architectural style | Italianate |
| NRHP reference No. | 71000398 |
| Added to NRHP | May 6, 1971 |
The Hall-Fowler Memorial Library is a special building in Ionia, Michigan. It used to be a huge house, also known as the Frederick Hall House. Today, it serves as the Ionia Community Library, a place where everyone can read and learn. This historic building was added to the National Register of Historic Places in 1971, meaning it's an important part of American history.
Contents
History of the Hall-Fowler Library
Frederick Hall's Life
Frederick Hall was born in Vermont in 1816. He moved to Michigan in 1836. In 1841, he came to Ionia and started buying and selling land with trees. He became one of the wealthiest people in the area.
President James K. Polk chose him in 1845 to handle public money for land sales in Ionia. Frederick Hall was also elected in 1849 to help make laws for the state. He later tried to become a member of Congress and the state's second-in-command. In 1873, he became the first mayor of Ionia. He also helped run the local railroad and was the head of a bank.
Building the Mansion
In 1869 and 1870, Frederick Hall hired a builder named Capt. Lucius Mills. Mills constructed this large house for Hall and his family. Frederick Hall lived in the house until he passed away in 1883.
After his death, the house went to his daughter, Marion Hall-Fowler, and her husband, Joshua Lounsburgy Fowler. Joshua Fowler died in 1901. In 1903, Marion gave the house to the city of Ionia. She wanted it to be a public library, honoring her parents and her husband.
What the Library Looks Like
The Hall-Fowler Memorial Library is a very large, two-story building. It's built in the Italianate style, which was popular in the 1800s. There's also a smaller section at the back.
The building is made of different colored stone blocks, ranging from yellow-gray to reddish-brown. It has a low, sloped roof with wide edges. These edges have fancy decorations called brackets. You can also see an eight-sided tower, called a cupola, in the middle of the roof.
The windows are tall and open from both the top and bottom. They have a slightly curved top. The main entrances have decorative wooden porches. The double doors are made of beautifully carved oak wood.
Inside the Building
When you go inside, you first enter a small room called a vestibule. This leads into a long central hallway. There are two main rooms on each side of this hall. Two more rooms are in the back section of the building.
At the end of the main hall, there's a lovely winding stairway made of walnut wood. This stairway leads to the second floor. The second floor also has a central hall with two rooms on each side. Above the entrance, there's another small room. The back section of the second floor used to have three bedrooms for servants, connected by a side hallway. Many rooms still have fancy plaster designs where the walls meet the ceiling.
 | Jewel Prestage |
 | Ella Baker |
 | Fannie Lou Hamer |



