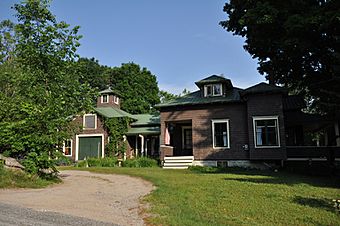Hall House (Bethel, Maine) facts for kids
Quick facts for kids |
|
|
Hall House
|
|
 |
|
| Location | 10 Kilborn St., Bethel, Maine |
|---|---|
| Area | 0.7 acres (0.28 ha) |
| Built | 1910 |
| Architectural style | Bungalow/craftsman |
| NRHP reference No. | 02001271 |
| Added to NRHP | October 31, 2002 |
The Hall House is a special old home located at 10 Kilborn Street in Bethel, Maine. It was built in 1910 by a couple named Dana and Alfaretta Hall. This house is a great example of the Craftsman style, which was popular for its handmade look. It's quite unique to find such a detailed Craftsman house in a small town like Bethel! Even though it looks like a Craftsman home, it also reminds us of old New England farmhouses that had buildings connected together. Because of its history and special style, the Hall House was added to the National Register of Historic Places in 2002.
Contents
What Makes Hall House Special?
A Look at Its History
We don't know much about the Hall family or why they built this house. It seems they might have built it as a place to retire. Or maybe it was their "in-town" house, since they farmed in another part of the county. The house was built very quickly, in just three months during the summer of 1910.
The House's Design
The Hall House is made of wood and is about one and a half stories tall. Its outside walls are covered with shingles. The roof is made of metal and slopes gently, which is called a "hipped" roof. The house sits on a strong foundation made of stone and concrete.
One cool thing about the house is how it's connected. The main part of the house is joined to a carriage house. A carriage house was like a garage for horse-drawn carriages. A small, one-story section connects the two buildings. This connecting part even has a porch! This design is like the old connected farmhouses you might see in New England.
Outside Details
The front of the house faces south and has three main sections. On the right, there's a part that sticks out a little, like a small tower. It has its own low, pyramid-shaped roof. The middle section has a window. On the left, there's a porch that leads to the front door.
Look up at the roof above the front, and you'll see a dormer window. This window also has a gently sloping roof. On the east side of the house, there's another porch that wraps around to the north. A stone chimney separates this porch from the tower part. There's also a rectangular section that sticks out onto the porch, topped with a gabled dormer.
The Carriage House
The carriage house also has a low, hipped roof, just like the main house. Above its main door, there's a gable end. On top of the roof, you'll see a square cupola. A cupola is a small, decorative tower. This one has tiny windows on each side and its own pyramid roof. The front gable of the carriage house has a door for hay, located above the main entrance.
Inside the House
Inside the Hall House, the walls are smooth plaster. The wood trim is made of varnished pine, which gives it a warm, natural look. The kitchen still has its original cabinets. In the dining room, there's a built-in buffet for serving food. The living room has a built-in bookcase, perfect for storing books. The tower section inside the house is a bright, sunny spot, great for sitting and relaxing.



