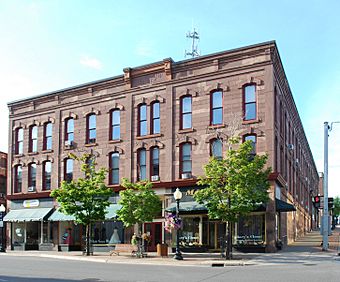Harlow Block (Marquette, Michigan) facts for kids
Quick facts for kids |
|
|
Harlow Block
|
|
 |
|
| Location | 100 W. Washington Street, Marquette, Michigan |
|---|---|
| Built | 1887 |
| Built by | Hampson Gregory |
| Architect | Hampson Gregory, Amos R. Harlow |
| Architectural style | Italianate |
| NRHP reference No. | 83000885 |
| Added to NRHP | March 24, 1983 |
The Harlow Block is a historic building located at 100 West Washington Street in Marquette, Michigan. It's a special place because it was added to the National Register of Historic Places in 1983. This means it's recognized as an important part of history!
The Story of Harlow Block
The story of the Harlow Block starts with a man named Amos R. Harlow. He was one of the very first people to settle in Marquette. In 1849, he traveled all the way from Massachusetts. His goal was to help start the Jackson Iron Company.
The next year, Mr. Harlow helped plan out the village of Marquette. He was a very busy and important person in the early town. He worked as the postmaster, which meant he was in charge of the mail. He also served as a township supervisor, highway commissioner, and justice of the peace. Besides mining, he also invested in logging, farming, and buying and selling land.
Mr. Harlow decided to build the Harlow Block in 1887. He saw it as a good way to invest in real estate. He hired Hampson Gregory, who owned the Marquette Manufacturing Company, to build it. Mr. Harlow and Mr. Gregory worked together on the design. This building was so popular that almost all of its spaces were rented even before it was finished! Today, the Harlow Block still has shops and offices inside.
What Does Harlow Block Look Like?
The Harlow Block was built in a style called Italianate. This was a popular building style in the late 1800s. It's a tall, rectangular building with three stories. It's made from red sandstone found near Lake Superior. This stone is special because it has a shimmering look, like raindrops.
The building is quite large. It stretches about 75 feet along Front Street and 146 feet along Washington Street. Because it's built on a sloped hill, the back of the first floor is mostly underground.
The front of the building has four main sections, called bays. Three of these sections are wide and look almost the same. The fourth section, which is a bit narrower, holds the main entrance. On the upper floors, the wider sections have three windows each. The narrower section has two windows. This design makes the building look balanced, but with a slight extension on one side.
The main entrance is framed by large, decorative columns called pilasters. It has a double door with windows around it. Above the entrance, there's a fancy ledge called a cornice. This ledge has a panel with the name "Harlow Block" carved into it. The windows on the second and third floors are arched. They also have decorative carvings above them.
On the ground floor, there are five stores. Two face Front Street, and three face Washington Street. These stores have iron fronts and large plate glass windows. The second and third floors are used for offices and other rooms.

