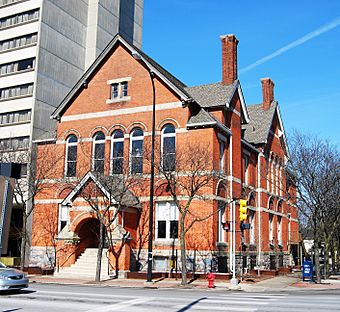Harris Hall facts for kids
Quick facts for kids |
|
|
Harris Hall
|
|
 |
|
| Location | 617 East Huron St., Ann Arbor, Michigan |
|---|---|
| Area | less than one acre |
| Built | 1886 |
| Architectural style | Late Victorian |
| NRHP reference No. | 82002885 |
| Added to NRHP | April 22, 1982 |
Harris Hall is an old building in Ann Arbor, Michigan. It is located at 617 East Huron Street. This special building was added to the National Register of Historic Places in 1982. This means it is an important historical place worth protecting.
Contents
The Story of Harris Hall
A Place for Ideas
The idea for Harris Hall came from Reverend Samuel Smith Harris. He was an important leader in the Episcopal Diocese of Michigan. In the late 1800s, people were discussing new ideas about how life on Earth developed. Reverend Harris wanted a place where people could talk about both religion and science.
He chose Ann Arbor for this building. Ann Arbor is where the University of Michigan is located. In 1883, Reverend Harris and the local church, St. Andrew's, started raising money. They hired Gordon W. Lloyd, an architect from Detroit, to design the building. Construction began in 1886 and finished in 1887.
Changing Names and Uses
The building was first called Hobart Hall. It was named after an earlier bishop, John Henry Hobart. But Reverend Harris passed away unexpectedly in 1888. So, the building was renamed Harris Hall in his honor.
Harris Hall was a busy place. It hosted many lectures, concerts, and other fun events. It served the Episcopal church and students from the University. It was also open to everyone in the community. Besides the main auditorium, the building even had a gym, a bowling alley, and a billiard room!
The hall was used for these purposes until 1943. During World War II, it became a USO center. This was a place where soldiers training at the University could relax and have fun.
After the war, in 1946, the University of Michigan leased the building. They used it as the main office for their Band and Wind Instrument departments. In 1974, St. Andrew's church sold the building. Later, in 1980, a company bought it and changed it into offices.
What Harris Hall Looks Like
Harris Hall is a two-and-a-half-story building. It is made of red brick and has a sloped roof. The building is about 50 feet wide and 88 feet long. It sits on a strong stone foundation.
The building has yellow-gray stone details. You can see this stone around the windows and doors. It also has fancy wooden decorations under the roof, in a style called Queen Anne. Above the main entrance and first-floor windows, there are special panels. These panels have red terra cotta designs. The second-story panels have colorful glass.
A set of limestone steps leads up to the main entrance. The entrance has a small roof over it. This part of the building has rounded walls and carved stone decorations. These carvings look a bit like old Roman columns.
Template:National Register of Historic Places listings in Washtenoid County, Michigan
 | Tommie Smith |
 | Simone Manuel |
 | Shani Davis |
 | Simone Biles |
 | Alice Coachman |

