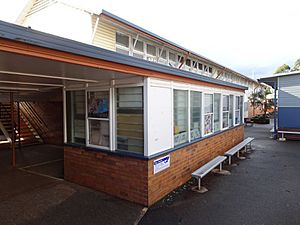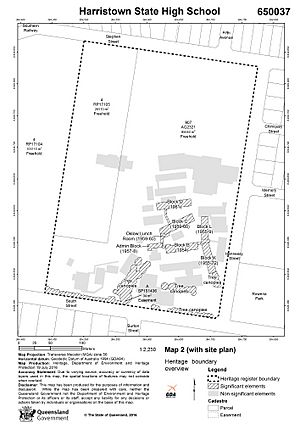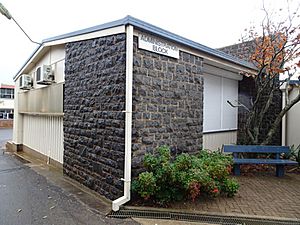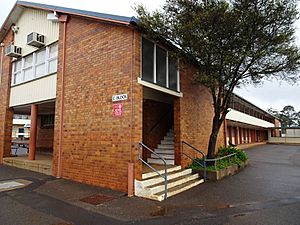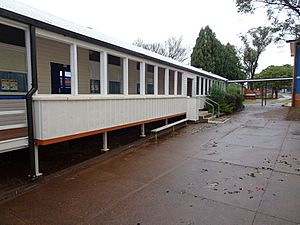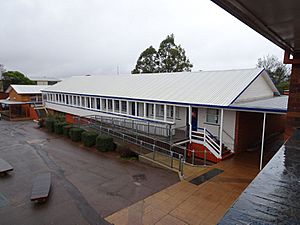Harristown State High School Buildings facts for kids
Quick facts for kids Harristown State High School Buildings |
|
|---|---|
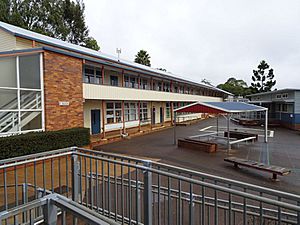
Block B, north side
|
|
| Location | 341–367 South Street, Harristown, Toowoomba, Toowoomba Region, Queensland, Australia |
| Design period | 1940s–1960s (Post-WWII) |
| Built | 1954–1972 |
| Official name: Harristown State High School | |
| Type | state heritage |
| Designated | 19 August 2016 |
| Reference no. | 650037 |
| Type | Education, Research, Scientific Facility: School – state (high) |
| Theme | Educating Queenslanders: Providing secondary education |
| Lua error in Module:Location_map at line 420: attempt to index field 'wikibase' (a nil value). | |
Harristown State High School has many old buildings that are important to Queensland's history. These buildings are located in Harristown, a suburb of Toowoomba, Queensland, Australia. The first building, Block B, was built in 1954. The school buildings were added to the Queensland Heritage Register on 19 August 2016.
Contents
How Harristown State High School Began
Harristown State High School opened in 1955. It was built because many people moved to Toowoomba and Harristown after World War II. As of 2025, the school still uses seven of its first buildings. These were built between 1954 and 1961.
The original buildings include:
- Block B (a timber school building from 1954)
- Block L (a timber building for manual training, 1955)
- Block K (a timber building for domestic science, 1955)
- The northern part of the administration block (1957–58)
- Block C (a timber school building, 1959–60)
- An Oslo lunch canteen (1959)
- Block D (a timber school building, 1961)
The school also has its original layout from the 1950s. This includes covered paths between buildings and early flower boxes. There is also a curved driveway, sports oval, tennis courts, and old trees. The school has been open and teaching students since it first started.
Toowoomba's Growth and New Schools
Toowoomba is Queensland's largest inland city. It started growing in 1840 when settlers arrived. By 1860, Toowoomba became a town. The railway arrived in 1867, helping the city grow even more. Toowoomba became a city in 1904.
Education was important in Toowoomba early on. The first state school opened in 1865. The Queensland Government created standard plans for school buildings. This helped make sure schools were built the same way and saved money. Most schools from the 1860s to the 1960s were made of timber.
Harristown State School opened in 1911. It was about 2 kilometers southwest of Toowoomba's center. The school quickly became crowded. After World War II, Toowoomba's population grew a lot. This meant more students needed schools.
The government was not ready for so many new students. Many new buildings were needed, and old ones had to be made bigger. In 1953, a teacher reported that many young families were moving to Harristown. This led to the new high school being built.
Why Harristown High School Was Built
Before World War II, there were not many state high schools in Queensland. After the war, secondary education became very important. The number of high schools grew a lot in the 1950s.
Toowoomba State High School, which opened in 1919, was too small for all the students. In 1955, Harristown State High School opened to help. New high schools were built in suburbs, not just in city centers. They had large grounds for sports. These schools also had special rooms like science labs and workshops.
Architects started planning schools so they could grow easily. They also thought about how sunlight would enter the buildings. Harristown State High School's layout was planned to be open and spread out.
The land for Harristown State High School was set aside around 1950. It was a large area, about 11 hectares. Construction for the school began in September 1954. The first building, Block B, was ready for students in 1955.
School Building Designs
From 1950, the Department of Public Instruction created new standard plans for school buildings. These buildings were tall, timber-framed structures. The space underneath was used for covered play areas.
Block B was built in 1954. It was a tall timber building with strong timber beams supporting the first floor. This design allowed for open play space underneath. Block B had science rooms and a recreation area on the ground floor. The upper floor had classrooms and temporary staff offices. It also had a long verandah on the north side.
Vocational Training Buildings
Harristown State High School soon added buildings for special training. Vocational education, like learning trades, was important to the government. This included subjects like drawing, domestic science, and woodworking.
Two timber buildings for vocational training were built in 1955. These were tall buildings with verandahs. They were located east of Block B.
- Block L (Manual Training): This building was for subjects like sheet metal work and woodworking. It was tall, with brick walls on some sides. It had large windows and a verandah.
- Block K (Domestic Science): This building was for subjects like cooking and dressmaking. It was lower to the ground, with brick walls. It had a lecture room, cookery room, and dressmaking room. Blocks K and L were connected to Block B by a covered area.
Administration and Classroom Additions
The school added an administration block around 1957-58. This building was important as the school grew. It had offices for the Principal and Deputy Principal. It also used stone walls to make the school look nicer.
More classrooms were needed as the school grew.
- In 1957, a new classroom was added to Block L.
- Block C was built around 1959-60. It was a timber building with strong steel beams supporting the floor. This also created open space underneath. Block C had science labs and classrooms. It was built in two parts.
- In 1959, Block L was made even bigger with another classroom.
- An Oslo lunch canteen was also built in 1959. These canteens offered healthy lunches, like salad sandwiches and milk. This idea came from Norway and helped students stay healthy.
- In 1961, Block D was added. It was another two-story timber building with steel beams. It had classrooms, a library, and a tuckshop. By 1961, the school also had an oval and basketball courts.
Continued Growth and Modernization
Harristown State High School kept growing in the 1960s. More buildings were added, especially when Grade 8 students started attending high school in 1964.
- Block A was built in 1963.
- Block M was added in 1963.
- Block K was extended in 1963 and again in 1972.
- A science block (Block H) was built around 1965.
- An assembly hall (Block G) was built around 1967.
- A library (Block J) was built in 1970–71.
By 1971, Toowoomba's population was nearly 60,000. The school continued to adapt its buildings. For example, open areas in Block B and C were turned into classrooms or locker rooms.
The school grounds also developed. There were tennis courts and playing fields. Trees were planted along the driveways and streets. A metal archway at the Hennessy Street entrance proudly displays "Harristown State High School."
Harristown State High School is still operating today. It is a very important part of the community. With over 1500 students, it is the largest high school in the Darling Downs area. The school's design, including its use of large louvre windows, helps with air flow, which is important for inland areas like Toowoomba.
Harristown State High School Buildings
Harristown State High School is on a large, rectangular piece of land. It slopes gently down to the north. You can enter the school from South Street using a curved driveway. The school also has entrances from Hennessy Street.
The school has seven important buildings from 1954-1961. Some of these have been made bigger over time. They are connected by covered walkways. There are open courtyard areas between the buildings for play. The school grounds have mature trees and playing fields.
The seven main buildings are:
- The northern part of the administration block (1957–58)
- Block B – a 1954 timber school building with timber floor beams
- Block C – a 1959–60 timber school building with open steel floor beams
- The 1959 Oslo lunch canteen
- Block K – a 1955 timber building for domestic science (extended later)
- Block L – a 1955 timber building for manual training (extended later)
- Block D – a 1961 timber school building with open steel floor beams
The way the buildings are placed shows the early planning of the school. They are long and narrow, arranged around open play areas. This was a common design for schools in Queensland in the 1950s. Most buildings are made of timber and brick with metal roofs.
Administration Block
The administration block is a single-story building. It has a low roof. The older, northern part of the building (from 1957-58) has metal walls. It also has special stone walls in one corner and a brick wall at the east end. There are original concrete steps and flower boxes outside.
Inside, the original layout can still be seen. It has corridors and offices. Some parts have been changed with new walls. The building has timber-framed windows.
Timber School Building (Block B)
Block B is a two-story timber building. It has verandahs facing north. Timber stairs at each end lead to the first-floor verandah. The outside walls are made of timber. The ground floor has brick walls in some areas.
The verandah has a low roof and timber posts. The ground floor verandah has a concrete floor. The first-floor verandah has a timber floor. Bag racks are part of the balustrade (railing).
Inside, the first floor has six classrooms. The ground floor has amenities (like toilets) and classrooms. Some parts were once open play areas. The walls and ceilings are lined with flat sheets. You can see the timber beams on the ground floor. Many original timber windows and doors are still there.
Timber School Building (Block C)
Block C is a timber building with open steel beams supporting the floor. It has brick and metal walls at the ends. The ground floor and stairs are enclosed by brick walls. There is a concrete garden box near the eastern stairs. The verandahs face northwest.
The verandah has a low roof. The ground floor verandah has a concrete floor. The first-floor verandah has metal posts and bag racks.
The first floor has classrooms. The ground floor used to be a recreation area but is now storage and office space. The walls are made of brick or flat sheeting. Some of the steel beams are visible. The old Physics laboratory still has a rolling blackboard. Many original timber windows and doors are still in place.
Oslo Lunch Canteen
The Oslo lunch canteen is a small, rectangular building. It is located south of Block C. Its southern, eastern, and western walls are made of brick at the bottom and glass above. The northern wall has been added later.
Inside, it is a single room with painted brick walls.
Former Domestic Science Building (Block K)
Block K is a single-story timber building. It has a verandah on the west side. The northern end wall is timber, and the southern end wall is brick. There are timber and concrete stairs. A brick flower box is on the northeast corner.
The verandah has a timber floor and timber posts. Bag racks form the balustrade.
Inside, there is a northern classroom, a large domestic science room, and two southern classrooms. Some walls have been changed. Many classrooms have cupboards with sloping whiteboards. The eastern wall has large timber windows. The western wall has timber windows.
Former Manual Training Building (Block L)
Block L is a single-story timber building. It is set on concrete stumps and has a western verandah. The southern wall is brick. The space underneath is used for storage. You can access the building by timber and concrete stairs.
The verandah has a timber floor and timber posts. Bag racks form the balustrade.
Inside, there are four classrooms and two store rooms. The walls are lined with flat sheeting. Many classrooms have rolling blackboards or cupboards with whiteboards. The eastern wall has large timber windows. The western wall has timber windows. Many original timber doors are still there.
Timber School Building (Block D)
Block D is a long, two-story building. It has steel beams supporting the floor. The ends of the building are brick, and the rest is covered in metal. Concrete stairs at each end lead to the first floor.
The first-floor verandah has a timber floor and bag racks. The ground-floor verandah has a concrete floor.
The first floor has classrooms and staff rooms. The ground floor has a storeroom, classroom, and tuckshop. Some walls have been changed. The walls are lined with flat sheets or plaster. Some original timber doors and windows remain.
Outdoor Areas and Trees
The school grounds are well-developed. They include a large oval with a timber fence. There are also four tennis courts and three playing fields.
The open courtyard spaces between the buildings are paved. Covered walkways connect the main school buildings.
The curved entrance driveway from South Street is lined with mature trees. Other old trees are planted around the school grounds. A metal archway at the Hennessy Street entrance welcomes visitors.
Why Harristown State High School is Important
Harristown State High School is important because it shows how state education in Queensland has changed over time. The buildings are good examples of government designs from that period.
The way the buildings are laid out, with covered paths and open spaces, shows how schools were planned in the 1950s. This design allowed the school to grow in an organized way.
The timber school buildings with their special floor beams show how designs changed to create open play areas underneath. The buildings for domestic science and manual training show how the government focused on teaching practical skills.
The administration block shows a shift from simple designs to more permanent and attractive buildings. The Oslo lunch canteen is a rare example of a healthy eating program that spread through schools after World War II.
Harristown State High School is also important to the local community. It has been a place of learning for generations of students since 1955. It is a source of pride and a central part of the Harristown community.
See also
- History of state education in Queensland
- List of schools in Darling Downs


