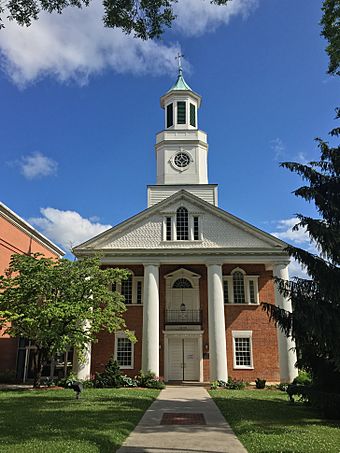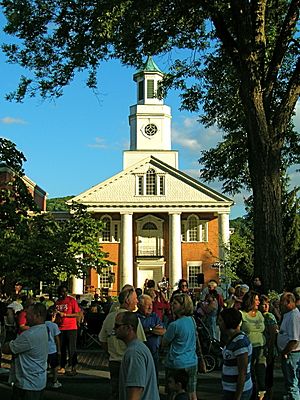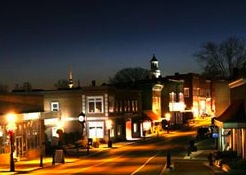Hawkins County Courthouse facts for kids
Quick facts for kids |
|
|
Hawkins County Courthouse
|
|
|
U.S. Historic district
Contributing property |
|

The courthouse is located within the Rogersville Historic District
|
|
| Location | 100 East Main Street Rogersville, Tennessee United States |
|---|---|
| Built | 1836 |
| Architect | John Dameron |
| Architectural style | Federal, with neoclassical influence |
| Part of | Rogersville Historic District (ID73001787) |
The Hawkins County Courthouse is a very old and important building in Rogersville, Tennessee. It's where the local government for Hawkins County, Tennessee works. Built in 1836, it's one of the oldest courthouses in Tennessee that people still use today. It was built before the American Civil War, which is why it's called "antebellum."
Contents
History of the Courthouse
Early Days of Hawkins County
Hawkins County started in 1786. At first, Rogersville was called Hawkins Courthouse. It became the county seat because of Joseph Rogers. He was the town's founder and worked hard to promote it. Joseph Rogers was married to Mary, the daughter of a well-known local person, Colonel Thomas Amis.
The first county government meetings happened in the back of Joseph Rogers' tavern. This tavern was a log building. It even had a small jail attached! In 1796, Tennessee became a state. The votes for statehood were counted and announced right there in that log building.
New Buildings Over Time
In 1810, the state created a special court for Hawkins County. This meant the county needed a bigger building. So, they built a new log and clapboard structure. It was on what is now Main Street in Rogersville. This street was part of a major road connecting Washington, D.C., with Knoxville.
By 1835, Hawkins County had grown a lot. The second courthouse was too small. The county decided to buy land and build an even bigger courthouse. This new building would match Rogersville's growing importance. The land for the current courthouse was bought from Louisiana Rogers Mitchell. She was the daughter of Joseph Rogers. In 1836, the land was sold to the county for $500.
Who Designed It?
The county leaders wanted a courthouse like those in nearby Virginia and North Carolina. In 1836, they hired John Dameron. He was the most famous architect in the area. Dameron had already designed other important buildings in Rogersville. He designed the First Presbyterian Church and the Hale Springs Inn.
Dameron got the contract to build the new courthouse on November 28, 1836. He decided to use a special style for this building. He was inspired by a courthouse design by Thomas Jefferson from 1818 in Virginia. Dameron knew this design well. He also knew about a similar courthouse in Greeneville, Tennessee.
How It Looked Then
The design Dameron chose was like Jefferson's, but bigger. It had a taller tower and a bell-shaped top. This style mixed old Roman and Greek ideas with a newer American look.
The courthouse was built with red bricks. It had white columns and trim. The columns were smooth, not grooved. The main entrance had fancy double doors. Above them was another decorated double door with a carved top.
On the first floor, there were large windows. On the second floor, there were special "Palladian" windows. These windows had a rounded arch at the top.
The original design had a tall, three-part tower. It was topped with a copper bell-shaped dome. The first two parts of the tower were square. The third part was eight-sided. Inside the tower, a large copper bell called people to public events. Sadly, in 1862, this bell was given to the Confederacy. It was melted down in Georgia.
Changes Through the Years
The courthouse stayed mostly the same for 33 years. In 1870, the main stairways were moved. They were originally inside but were moved outside. This made more room in the main courtroom on the second floor.
The building remained unchanged until 1929. That year, the county spent $42,000 to add a new section to the south side. They also updated the rest of the building.
Modern Updates
During the 1929 updates, the original bell-shaped dome and parts of the tower were removed. A new, taller tower was built. It had two new eight-sided sections. The new tower was designed to be taller than the old one. It also had a new bell tower and a copper spire on top. The stairs were moved back inside the building.
After 1929, no big changes happened for 72 years. In 2000, Hawkins County needed more space again. The county government bought and fixed up the Mitchell Building next door. This building, built in 1841, became an annex to the courthouse. It added more courtrooms and office space. A glass walkway was built to connect the two buildings. This walkway also added an elevator for the courthouse's second floor.
What It's Used For Today
Today, the Hawkins County Courthouse and its annex are still used for all county courts and offices. Only the jail, Sheriff's Department, and County Mayor's office are in other locations. The county government still meets here every month in the second-floor courtroom.
The Hawkins County Courthouse has been used for county government since 1836. This makes it the second oldest courthouse in Tennessee still used for its original purpose. It houses different courts, many county offices, and is where the county's leaders meet.
National Register of Historic Places
The courthouse itself is not yet on the U.S. National Register of Historic Places. However, it is a very important part of the Rogersville Historic District. This district is listed on the National Register. This means the courthouse helped make the whole district historically important enough to be included.
 | Precious Adams |
 | Lauren Anderson |
 | Janet Collins |



