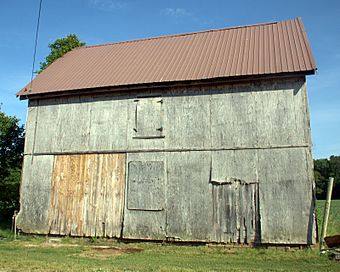Hearn Potato House facts for kids
Quick facts for kids |
|
|
Hearn Potato House
|
|
 |
|
| Location | 0.6 miles north of junction of Roads 62 and 74, near Laurel, Delaware |
|---|---|
| Area | 0.1 acres (0.040 ha) |
| Built | c. 1900 |
| MPS | Sweet Potato Houses of Sussex County MPS |
| NRHP reference No. | 90001694 |
| Added to NRHP | November 15, 1990 |
The Hearn Potato House is a special old building found near Laurel, Delaware in Sussex County, Delaware. It's a type of building called a potato house, and it's one of the very few left from a long time ago. This house was built around the year 1900. It was designed specifically to store potatoes, keeping them safe and fresh for farmers.
What is a Potato House?
A potato house was a very important building for farmers who grew lots of potatoes. After harvesting, potatoes needed a cool, dark, and dry place to be stored. This helped them last through the winter without spoiling. Without these special storage buildings, many potatoes would have gone bad before they could be sold or eaten.
Potato houses were built in a unique way to keep the temperature just right. They often had thick walls and special ventilation systems. This helped protect the potatoes from freezing in winter and getting too hot in summer. They were like giant refrigerators, but without electricity!
The Hearn Potato House
The Hearn Potato House is a great example of how these buildings were made. It's a one-and-a-half story building, meaning it has a main floor and a smaller upper level. It rests on a strong brick foundation. The building measures about 18 feet (5.5 meters) wide and 28 feet (8.6 meters) long.
This potato house is special because it still has many of its original features. These features show us how these buildings were designed to work. It helps us understand farming and building methods from over a hundred years ago.
Special Features
The Hearn Potato House has several key features that make it a true potato house:
- Tall and narrow shape: This design helped with air circulation and temperature control inside.
- Triple sheathing: The walls were built with three layers of wood. This made them very thick and insulated, keeping the potatoes safe from extreme weather.
- Hatched windows: These were small, special windows that could be opened or closed to control airflow. They helped with ventilation without letting in too much light or heat.
- Interior chimney: A chimney inside helped to keep the building warm enough in cold weather, preventing the potatoes from freezing.
- Storage bins: Inside, there were special bins or compartments. These were used to hold the potatoes in an organized way.
- Ventilation features: Besides the windows, there were other vents built into the structure. These allowed fresh air to move through the building, which was important for keeping the potatoes healthy.
- Gable front orientation: This means the triangular part of the roof (the gable) faces the front. This was a common design for these types of farm buildings.
A Historic Landmark
Because of its unique design and historical importance, the Hearn Potato House was added to the National Register of Historic Places in 1990. This means it's recognized as a special place that's worth protecting. It helps us remember the history of farming and how people used to store food long ago.
 | Selma Burke |
 | Pauline Powell Burns |
 | Frederick J. Brown |
 | Robert Blackburn |



