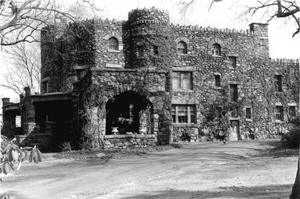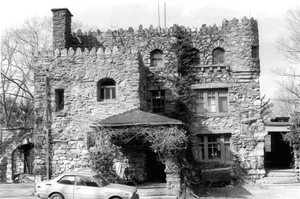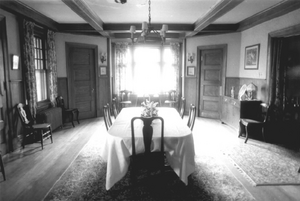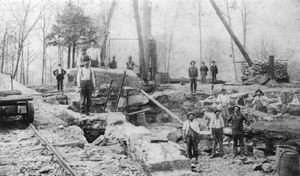Hearthstone Castle facts for kids
Quick facts for kids |
|
|
Hearthstone Castle
|
|
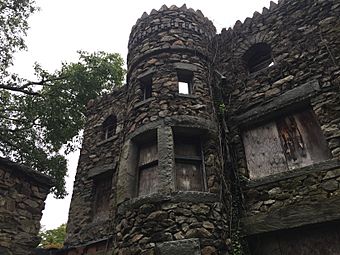
Hearthstone Castle, Oct 2016
|
|
| Location | 18 Brushy Hill Rd., Danbury, Connecticut |
|---|---|
| Area | 7.2 acres (2.9 ha) |
| Built | 1895 |
| Architect | Dietrich, Ernest G. W. |
| Architectural style | Shingle Style, Norman |
| NRHP reference No. | 87002184 |
| Added to NRHP | December 31, 1987 |
Hearthstone Castle is a cool old building in Danbury, Connecticut. It was built a long time ago, between 1895 and 1899. This castle is so special that it was added to the National Register of Historic Places in 1987.
People have called it by different names over the years, like Parks' Castle and just The Castle. Today, the City of Danbury owns it, and you can find it inside Tarrywile Park. There are plans to fix up Hearthstone Castle and turn it into a place where people can enjoy amazing views.
Contents
The Castle's Story
The castle was first known as "Sanford Castle." It was designed by an architect named Ernest G. W. Dietrich for its first owner, E. Starr Sanford. He was a famous photographer. Mr. Sanford built the castle as a special "honeymoon cottage" for his wife.
The Sanford family owned the castle for only five years. In 1902, they sold it to Victor Buck, a businessman from New York who had retired. When the Buck family moved in, they changed the castle's name to "Buck's Castle."
Later, in 1910, Charles Darling Parks bought the big house next door, called Tarrywile Mansion. Then, in 1918, Mr. Parks bought "Buck's Castle" as a wedding gift for his oldest daughter, Irene Parks. That's when the castle got its current name, "Hearthstone Castle." It might have been called this because it had eight fireplaces, all made of stone, just like the rest of the castle!
All the stone used to build the castle came from the land it sits on. Workers used a small railroad, built just for this project, to move the heavy rocks. The beautiful wooden parts inside the castle were brought all the way from Italy. Even the cool iron lights and decorations were made right in Danbury by a company called Cephas B. Rogers Co.
Irene Parks Jennings lived in the castle until she passed away in 1982. The last people to live there were her family, Richard and Constance Jennings. They lived there from 1983 until March 1987. That's when the whole Tarrywile Estate, including the castle, was sold to the City of Danbury. Hearthstone Castle became a National Historic Place that same year.
Sadly, the castle wasn't kept up very well after the city bought it, and its roof has fallen in. In 2004, the Tarrywile Park Authority and the City of Danbury looked at two ideas for fixing up the castle.
Future Plans for the Castle
One idea is to turn the castle into a place for picnics and a viewing tower. This plan would fix the castle just enough to make it safe. It would have a kitchen for picnics and places to sit. There would also be a tower to see the amazing views. Plus, it would have an area for learning about history and a place for tourists to get information. They would also fix the old gardens and add more hiking trails.
The second idea is to completely restore the castle. This means making it a fully working building again. It could have areas for events, a restaurant, a museum, meeting rooms, and even a gift shop. This plan would also bring back the original gardens and expand the hiking trails. A restored castle would be a big attraction for the city. It would save an important historic building and help bring in money for Tarrywile Park.
What Hearthstone Castle Looks Like
Hearthstone Castle is a three-story stone castle with sixteen rooms. It also has other buildings nearby. It was built between 1895 and 1899. The castle is in a forest, on top of a hill in Danbury, Connecticut. The main castle looks like an early Norman castle, but it also has parts from different castle styles and features popular in the late 1800s. Other buildings, like a caretaker's house and a carriage house, are also on the property.
The castle sits on a hill about 650 feet high. From here, you can see far to the north and east. At the entrance to the property, there are two large granite gateposts. A steep, 800-foot-long gravel driveway goes up to the buildings. You can't see them from the road.
The castle is built on the edge of the hill. Its east wall is part of a stone wall that follows the hillside. The castle is shaped like a rectangle, about 45 feet by 83 feet. It's made of rough local granite over a brick core. It has a flat roof with a low wall around it, like a castle's battlements. The front of the castle has round towers at the corners. A wide porch goes around part of the castle, with a covered entrance for carriages.
The castle has different kinds of windows. The lower two floors have windows with flat stone tops and bottoms. The third floor has pointed and round arched windows. Some windows are large, while others are narrow. There's even a small, slit-like window and a narrow window with special art glass. At the back, there's a two-story kitchen area.
Inside the Castle
The main entrance has a double door with carved designs. It opens into an entry hall. This hall has wood panels on the walls and a fireplace with carved lions. To the east of the entry hall is the music room. It has a fancy marble fireplace. The music room connects to the dining room. The dining room has wooden beams and a large window. It also has a green brick fireplace. Next to the dining room is the library, with an oak fireplace. The kitchen is at the back.
A grand staircase goes from the entry hall up to the second floor. It's made of oak. On the first landing, there's a large window with stained glass showing the Sanford family's coat of arms. On the second floor landing, there's a large fireplace made of dark green brick. The second floor has another library with a fireplace and five bedrooms, including the main bedroom in the round tower. The five bedrooms on the third floor, which were for servants, are simpler.
The other buildings on the property are on a small hill near the castle. They include a one-story caretaker's cottage, a carriage house, a water tower, a woodshed, a pump-house, and a barn. All these buildings are covered in wood shingles.
Today, the castle is in ruins. The wooden floors and inside parts have fallen apart. The castle is fenced off to keep people safe.
Why Hearthstone Castle Is Important
Hearthstone Castle is important because it's a great example of a country estate from the late 1800s. It shows how architects at the time imagined medieval castles. Hearthstone Castle and its other buildings were built as a summer home between 1895 and 1899 for Elias Starr Sanford and his wife, Emma.
Mr. Sanford was from Danbury and became a very successful portrait photographer in New York City. In 1895, he bought eighteen acres of land on a rocky hill overlooking Danbury. They cleared some land, but mostly left the area natural. Building the castle started in the fall of 1895 and finished in June 1899. The stone for the castle came from the property itself and a nearby quarry. It was moved to the building site using a special small railroad.
The castle's architect was Ernest G. W. Dietrich from New York. His first plan was for a seventeen-room castle, but the plans changed during construction. For example, the upper story was originally planned to be wood, but it was built with stone instead.
The Sanfords sold the castle in 1902 to Victor Buck. Mrs. Sanford reportedly didn't like living in the castle. The Bucks used it as a summer home until 1923, when Charles Darling Parks bought it. Mr. Parks was the president of a hat company and owned the Tarrywile estate next door. He bought the castle for his daughter, Irene Parks Jennings Rathmell. She lived in the castle until she passed away in 1976.
Hearthstone Castle is important not just for its design, which came almost twenty years before the more famous Gillette Castle, but also because it was built so well. It's also special because it's still a complete estate with all its main outbuildings. It shows how wealthy Americans in the 1800s liked grand country homes. They also liked a natural, rustic look. The castle's rough stone outside and the wood-shingled walls of the other buildings fit well with the wooded, mountaintop setting. The large, open porch was a great place for summer parties, with views of towns far away.
The castle mixes different styles from castle history. Its rectangular shape and round towers look like early Norman castles from the 1000s. The arched openings for the entrance and windows vary in shape, from pointed to round. The windows are a mix of old and new styles. Some narrow, medieval-style window slits are placed unevenly, but there are also large, modern triple windows.
The inside of the castle also mixes medieval themes with the 1800s. The entry hall and grand staircase feel very medieval. But the fireplaces and wall panels are more like the Elizabethan period. Other rooms have different styles, like the dining room, which feels Georgian, and the music room, which has a simpler, classical look.
See also
 In Spanish: Castillo Hearthstone para niños
In Spanish: Castillo Hearthstone para niños
 | Laphonza Butler |
 | Daisy Bates |
 | Elizabeth Piper Ensley |




