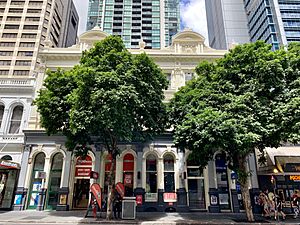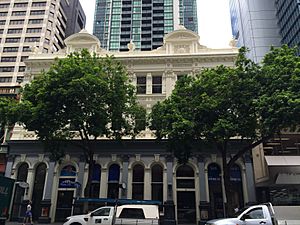Heckelmanns Building facts for kids
Quick facts for kids Heckelmanns Building |
|
|---|---|

Heckelmanns Building, 2018
|
|
| Location | 171 Elizabeth Street, Brisbane City, City of Brisbane, Queensland, Australia |
| Design period | 1870s–1890s (late 19th century) |
| Built | 1884–1891 |
| Architect | Andrea Giovanni Stombuco |
| Official name: Heckelmanns Building | |
| Type | state heritage (built) |
| Designated | 21 October 1992 |
| Reference no. | 600104 |
| Significant period | 1884, 1891 (fabric) 1884–1951 (historical) |
| Builders | W Watson |
| Lua error in Module:Location_map at line 420: attempt to index field 'wikibase' (a nil value). | |
The Heckelmanns Building is a special old building in Brisbane City, Queensland, Australia. It's located at 171 Elizabeth Street. This building was designed by an architect named Andrea Giovanni Stombuco. It was built in two main stages, first in 1884 and then rebuilt in 1891. Today, it's listed on the Queensland Heritage Register, which means it's an important part of history and needs to be protected.
Contents
Building History
Early Days and First Construction
In July 1873, a man named Joseph Wendelin Heckelmann bought a piece of land on Elizabeth Street. In 1884, he decided to build a two-story business building there. It also had a basement.
Two merchants, Arthur S and Leopold S Benjamin, known as Benjamin Brothers, moved into the building. They opened their business on October 22, 1884. The building cost about £6,000 to build. It was designed by architect Andrea Stombuco and built by W Watson. The building was made of stone and brick. Its front, called the facade, was covered in a smooth finish called stucco. It was quite large, with a front that was 66 feet wide and a depth of 80 feet. It even had a mechanical lift, which was like an early elevator!
Fire and Rebuilding
Around 1888, some changes were made to the building. But then, in December 1890, a big fire destroyed most of it. Only the original foundations and the ground floor of the front wall remained.
In 1891, the building was rebuilt. They used the old foundations and the ground floor. This time, it was made taller, with three stories above the basement. It's believed that another architect, John Jacob Cohen, might have designed the new parts. Joseph Heckelmann made sure his initials, JWH, and the year of rebuilding, 1891, were carved into the decoration below the triangular parts (called pediments) at the top.
At this time, Joseph Heckelmann was also a local politician. He was an alderman (a type of council member) for the Hamilton Town Council.
Later Tenants and Owners
After the fire, Benjamin Brothers did not return to the building. However, other businesses used the space for many years. A company that made "soft goods" (like textiles and clothing), J Leutenegger, was a tenant from 1895 to 1934. Mr. Leutenegger was also the Swiss Consul for a while, meaning he represented Switzerland in Brisbane. His office was in this building.
Joseph Heckelmann passed away in 1925, and his family took over ownership. In 1951, the Commercial Bank of Australia bought the building for £50,000. They continued to rent out parts of it. In 1963, the building was divided into two sections. Two years later, famous Australian sports stars, Ken Rosewall and Rod Laver, bought one half. The other half stayed with the Commercial Bank and later with Westpac Banking Corporation. Eventually, Kern Corporation became the owner of the entire building.
Building Features
The Heckelmanns Building has a three-level front, or facade, made of brick covered in a smooth finish. Only the bottom part of this facade was designed by Andrea Stombuco. The top two levels were added after the fire. These new levels look different from the original. The original ground floor had rounded arch openings, but the upper floors have plainer, rectangular openings. This mix of styles makes the building look strong and interesting. The arched part at the bottom seems to form a solid base for the upper levels.
The facade is split into two identical sections, just like the building was originally divided. Each section has three parts, called bays. The middle bay is narrower than the two on its sides. On the ground floor, the middle bays originally had wide arched doorways. These were surrounded by pairs of arched windows. However, the windows on the southern side have since been changed to open all the way to the ground. The lower part of the facade has tall, thin columns called pilasters. These pilasters have a fancy top design, like the Corinthian order, and they rise from a base at window sill level.
The top two floors are connected by taller, fluted pilasters. These are called giant order composite pilasters. The bay system continues on these floors, with large rectangular windows in the side bays. Like the arches below, each window has its own framing pilasters.
At the very top of the building is a decorative wall called a parapet. This parapet has a heavily decorated edge, called a cornice. Above the central bay of each section, there is a highly decorated triangular shape, or pediment. The one on the northern side has the initials JWH (for Joseph Wendelin Heckelmann). The one on the southern side shows the date the building was rebuilt, 1891. Three decorative square urns sit on top of the parapet, marking the center and ends of the building. The decorations are rich but used carefully, mostly showing panels of foliage (leaves) in important spots.
The outside of the building is mostly the same as it was, except for the windows on the southern half. These have been extended downwards and now have large, fixed glass panels on the upper levels. Inside, on the top floor of the left side, you can see the exposed wooden supports, called trusses. This side of the building also still has its original timber post structure. The inside of the right side has been covered by modern office walls and ceilings.
Why Heckelmanns Building is Important
The Heckelmanns Building was added to the Queensland Heritage Register on October 21, 1992. This means it's recognized as an important part of Queensland's history and culture.
Showing Queensland's History
The building is important because it shows how Brisbane grew during the 1880s. This was a time of great economic growth. It also shows how Elizabeth Street became an important business area. It's part of a significant street view, along with nearby Tara House.
A Special Type of Building
Heckelmanns Building is a great example of a Victorian-era retail warehouse. These buildings often had fancy and detailed front designs, just like this one. It's also important because the upper levels were rebuilt in a way that fit well with the original ground floor.
Connected to Important People
This building is linked to several important people and groups in Queensland's history. It's connected to Joseph Wendelin Heckelmann, who was a successful businessman and local politician. It's also associated with Benjamin Bros, a well-known Brisbane merchandising company, and with J Leutenegger, a long-term tenant.
 | Isaac Myers |
 | D. Hamilton Jackson |
 | A. Philip Randolph |


