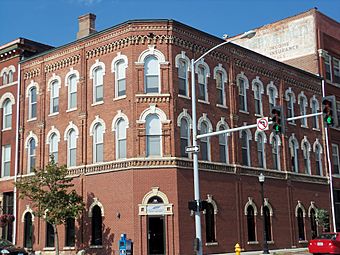Henry Berg Building facts for kids
Quick facts for kids |
|
|
Henry Berg Building
|
|
|
U.S. Historic district
Contributing property |
|
 |
|
| Location | 246 W. 3rd Street Davenport, Iowa |
|---|---|
| Area | less than one acre |
| Built | 1874 |
| Architectural style | Romanesque Revival |
| Part of | Davenport Downtown Commercial Historic District (ID100005546) |
| MPS | Davenport MRA |
| NRHP reference No. | 83002400 |
| Added to NRHP | July 7, 1983 |
The Henry Berg Building is an old and important building in downtown Davenport, Iowa, USA. It's been on a special list called the National Register of Historic Places since 1983. This list helps protect important places in America. In 2020, it also became part of the Davenport Downtown Commercial Historic District, which means it helps make that whole area special.
Contents
A Look Back: Building History
The Henry Berg Building was built in 1874. A man named Henry Berg, who was a gunsmith (someone who makes and fixes guns), built it. He used the ground floor for his own shop until 1910.
Over the years, many different businesses used the storefront. These included a cigar shop, a candy store, a company selling bricks and tiles, and a sporting goods store. The floors above the shops have been turned into apartments. This building is one of the last remaining commercial buildings from the mid-1800s in downtown Davenport. It shows the Victorian style from that time.
Building Style: Architecture
The Henry Berg Building is three stories tall. It has a unique cut corner and two very detailed fronts, called facades. It is made of brick. Many people think it's one of the most interesting commercial buildings from Davenport's past.
Special Features of the Building
The main entrance is on the corner where West Third and Harrison Streets meet. Both sides of the building have three sections, called bays, on the upper floors. The side facing Third Street has three windows in each section. The side facing Harrison Street has two sections with double windows and one section with single windows.
The windows on the first and second floors have rounded tops. The windows on the third floor have flat arched tops. All the windows have decorative brickwork above them, like little hoods, and a special stone in the middle called a keystone. The rounded arches on the windows are a key part of the Romanesque Revival style. This style came from Europe with German immigrants and is sometimes called Rundbogenstil, meaning "round-arched style."
Decorative Details
The upper parts of the building also have fancy brickwork. This is a very special part of the building's design. There are rows of turned bricks that separate the first floor from the second floor. Paired columns, called pilasters, with simple tops, mark the different sections of the building.
At the very top of the building, there is a decorative ledge called a cornice. It is made of many layers of turned bricks, creating a beautiful pattern. The ground floor of the building has been changed a few times over the years.



