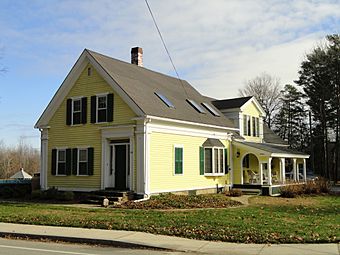Henry E. Durfee Farmhouse facts for kids
Quick facts for kids |
|
|
Henry E. Durfee Farmhouse
|
|
 |
|
| Location | 281 Eastford Rd., Southbridge, Massachusetts |
|---|---|
| Area | less than one acre |
| Built | c. 1849 |
| Architectural style | Greek Revival |
| MPS | Southbridge MRA |
| NRHP reference No. | 89000547 |
| Added to NRHP | June 22, 1989 |
The Henry E. Durfee Farmhouse is a special old house in Southbridge, Massachusetts. It's a great example of a style called Greek Revival architecture. This farmhouse was built around 1849. It reminds us that the area, which is now more like a suburb, used to be farmland. The house was added to the National Register of Historic Places in 1989.
Discovering the Durfee Farmhouse
The Henry E. Durfee Farmhouse is located south of downtown Southbridge. You can find it in a quiet, mostly residential area. It sits at the corner of Eastford and Durfee Roads.
What Does the Farmhouse Look Like?
This house has a classic design. It is one and a half stories tall. The front of the house has three main sections. It also has a hallway on one side.
The front of the house shows off its Greek Revival style. It has special flat columns called pilasters on the corners. The front door is set back a bit. Above the door, there's a fancy flat top, like a small roof. The door also has small windows on the sides and above it.
There is a large addition on the left side of the house. This part extends for two full stories. At the back, there's another section with a large dormer window. This window has similar fancy details. A porch with a slanted roof runs along the south side of this back section.
A Glimpse into the Past
Even though the area around the house is now more like a suburb, the farmhouse reminds us of its rural past. This part of southern Southbridge was once mostly farmland.
The house was likely built in 1849. This was around the time Henry Durfee got married. The land it stands on probably belonged to his mother's family. The property used to be very large, over 100 acres. Over the years, it has become much smaller. Today, it is less than one acre. The area was mainly used for farming until the early 1900s.



