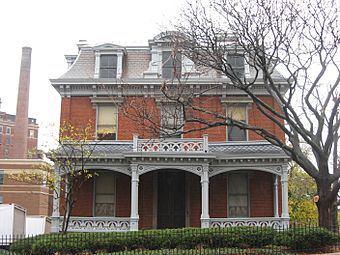Henry Powell House facts for kids
Quick facts for kids |
|
|
Henry Powell House
|
|
|
U.S. Historic district
Contributing property |
|

Front of the house
|
|
| Location | 2209 Auburn Ave., Cincinnati, Ohio |
|---|---|
| Area | 0 acres (0 ha) |
| Built | 1858 |
| Architect | Samuel Hannaford |
| Architectural style | Second Empire |
| Part of | Mount Auburn Historic District (ID73001464) |
| MPS | Samuel Hannaford and Sons TR in Hamilton County |
| NRHP reference No. | 80003076 |
| Added to NRHP | March 3, 1980 |
The Henry Powell House is a special old home located in the Mount Auburn area of Cincinnati, Ohio, United States. It was built in the mid-1800s. Later, a famous architect completely changed its look, giving it a unique French style. Today, this house is known as a historic site.
Contents
A Home with a New Look
The Henry Powell House has an interesting history of change. It was first built in 1858 for Henry Powell, who was a wealthy businessman. His father, William Powell, started a metalworking company in Cincinnati in 1846.
From Greek Revival to Second Empire
When the house was first built, it looked very different. It was designed in the Greek Revival style. This style was popular in the 1800s and often looked like ancient Greek temples.
However, in 1882, the house got a big makeover. A well-known Cincinnati architect named Samuel Hannaford redesigned it. He replaced the old roof with a special mansard roof. He also added a wooden porch. These changes completely transformed the house from Greek Revival to the Second Empire style. This is the style you see today.
Samuel Hannaford's Work
Samuel Hannaford was a very important architect in Cincinnati during the 1800s. He designed many buildings in different Victorian styles. He worked on the Henry Powell House during a time when he was working by himself, from 1877 to 1887. His reputation grew even more after he designed the famous Cincinnati Music Hall.
What the House Looks Like Today
The Henry Powell House is made of brick with a strong stone foundation. It has a slate roof, which is a type of roof made from flat pieces of rock.
Key Features of the House
The house is three stories tall. The front of the house is divided into three sections, called bays. A wooden porch stretches across the entire first floor. This porch has many beautiful decorations. For example, it has a fancy balustrade, which is a row of small posts that support a railing. The mansard roof also has a decorative cornice with dentils, which are small, tooth-like blocks.
A Protected Historic Site
The Henry Powell House is part of a larger historic area. It is recognized for its importance to the history and architecture of Cincinnati.
Part of a Historic District
In 1973, a large part of the Mount Auburn neighborhood became the Mount Auburn Historic District. This district was added to the National Register of Historic Places. The Henry Powell House was considered a very important building within this district. This means it is a contributing property, helping to make the historic district special.
Listed on its Own
Even though it was already part of the historic district, the house was added to the National Register again in 1980. This time, it was listed on its own. It was part of a group of many buildings designed by Samuel Hannaford. These buildings were all listed together because they show the amazing work of one of Cincinnati's most important architects from the 1800s.
 | Lonnie Johnson |
 | Granville Woods |
 | Lewis Howard Latimer |
 | James West |



