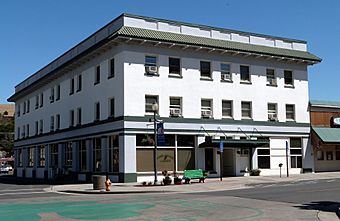Heppner Hotel facts for kids
Quick facts for kids |
|
|
Heppner Hotel
|
|

Exterior in 2012
|
|
| Location | 124 N. Main St., Heppner, Oregon |
|---|---|
| Area | Less than 1 acre (0.40 ha) |
| Built | 1919 |
| Built by | Lou Traver |
| Architect | John V. Bennes |
| Architectural style | Mediterranean Revival |
| NRHP reference No. | 82001511 |
| Added to NRHP | October 29, 1982 |
The Heppner Hotel is a historic building located in Heppner, in the U.S. state of Oregon. It was designed by a famous architect named John V. Bennes. This hotel was built in 1919 and became a protected historic site in 1982. This means it's an important part of history!
Contents
Discovering the Heppner Hotel
The Heppner Hotel is a special landmark in the town of Heppner. It stands out because of its history and unique design. The building was added to the National Register of Historic Places. This list includes places that are important to American history.
A New Hotel for Heppner
When the Heppner Hotel opened in 1920, it was the only hotel in town. It had 48 rooms ready for guests! Before this hotel, Heppner had two other hotels. But one was destroyed by a big flood in 1903. The other hotel was lost in a fire in 1918. So, the new Heppner Hotel was very important for the town.
From St. Patrick to Heppner
The hotel was first called the Hotel St. Patrick. But soon after it opened, its name was changed. It became known as the Heppner Hotel, which is the name it still has today.
Building Features and Design
The Heppner Hotel is a large building in downtown Heppner. It measures about 62 feet wide and 126 feet long. In 1982, it was the biggest and tallest business building in the city.
What the Hotel is Made Of
The hotel has three stories. It was built using strong materials like hollow clay tile and concrete. The outside walls are covered with stucco. The windows are designed without frames, giving them a smooth look.
Inside and Out
The hotel's design is quite simple. It doesn't have a lot of fancy decorations on the outside or inside. The main entrance is in the middle of the front. On the ground floor, there were spaces for shops or businesses. The rooms on the second and third floors were very spacious. Plus, three out of four rooms had their own private bathrooms, which was quite modern for the time!
 | Sharif Bey |
 | Hale Woodruff |
 | Richmond Barthé |
 | Purvis Young |



