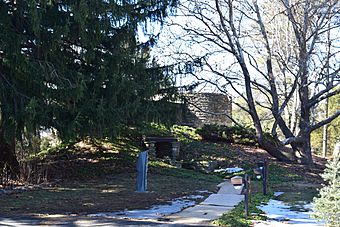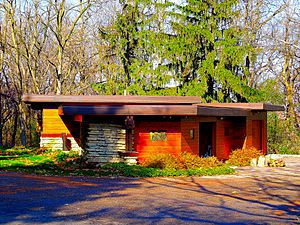Herbert and Katherine Jacobs Second House facts for kids
|
Herbert and Katherine Jacobs Second House
|
|

Northeast entrance to the house
|
|
| Location | 3995 Shawn Trail Madison, Wisconsin United States |
|---|---|
| Built | 1946-1948 |
| Architect | Frank Lloyd Wright |
| Architectural style | Modern Movement |
| NRHP reference No. | 74000074 |
Quick facts for kids Significant dates |
|
| Added to NRHP | December 31, 1974 |
| Designated NHL | July 31, 2003 |
The Herbert and Katherine Jacobs Second House is a special historic home located in Madison, Wisconsin, United States. It was built between 1946 and 1948. This house was the second one designed by the famous architect Frank Lloyd Wright for his friends, journalist Herbert Jacobs and his wife Katherine.
What makes this house unique is its design, which Wright called the "Solar Hemicycle." This name comes from its half-circle shape and how it uses natural materials to save energy from the sun. The house is recognized as an important historical site. It was added to the National Register of Historic Places in 1974 and became a National Historic Landmark in 2003.
Contents
Building the Jacobs Second House
Frank Lloyd Wright was a close friend of the Jacobs family. He had designed their first house in 1936. That first house was an important experiment for Wright. It was his first "Usonian" design, which was his idea for building affordable homes in the United States.
In 1942, the Jacobs family moved to a more rural area near Madison. They wanted to try farming part-time. Since they had to leave their first home, they asked Wright to design a new one for them. Wright suggested a new, experimental plan for their second house in 1944.
Designing the Solar Hemicycle
Construction on the house didn't start until 1946, and most of the building happened in 1948. During this time, there were some disagreements between Wright and Herbert Jacobs. Because of this, Wright eventually left the couple to finish building the house themselves.
Wright gave the house a very special design he called the "Solar Hemicycle." The house is shaped like a segment of a circle. Wright had used similar circular ideas in other designs before. The house was built using natural materials like stone, concrete, and wood. These materials help the house keep warm from the sun's energy, making it an early example of energy-efficient architecture.
Smart Features of the House
The house has a special feature on its north side called a "berm." A berm is a raised bank of earth. In the Jacobs house, this berm acts like a windbreak. It protects the glass windows from strong winds.
Unlike many of Wright's other homes, the stone walls of this house were not built directly on the concrete floor. Instead, they had deep foundations filled with crushed stone to support their weight. The unique design of the Jacobs Second House was never fully copied for other clients. This makes it a truly one-of-a-kind example of Frank Lloyd Wright's work.
Images for kids
 | Leon Lynch |
 | Milton P. Webster |
 | Ferdinand Smith |





