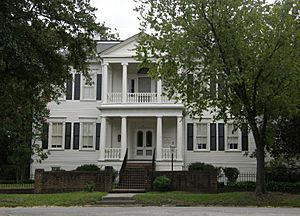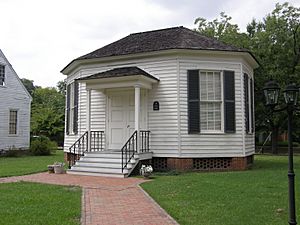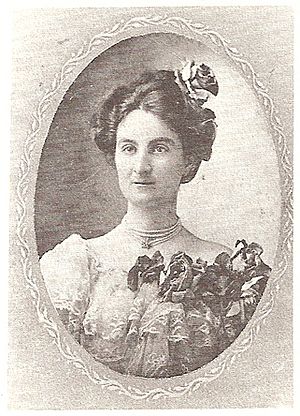Heritage Square (Fayetteville, North Carolina) facts for kids
Quick facts for kids |
|
|
Fayetteville Women's Club and Oval Ballroom
|
|
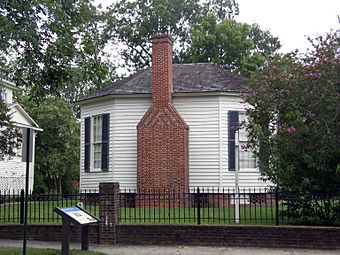
The Oval Ballroom from Dick Street
|
|
| Location | 224 Dick St., Fayetteville, North Carolina |
|---|---|
| Area | 1 acre (0.40 ha) |
| Built | 1798 |
| Architectural style | Federal |
| NRHP reference No. | 73001330 |
| Added to NRHP | February 6, 1973 |
Heritage Square is a special historical place in Fayetteville, North Carolina. It is looked after by The Woman's Club of Fayetteville. Heritage Square has three main buildings:
- The Sandford House, built in 1797.
- The Oval Ballroom, a unique room built in 1818.
- The Baker-Haigh-Nimocks House, built in 1804.
These buildings are so important that they are listed on the National Register of Historic Places. This means they are officially recognized as historic sites worth protecting.
Contents
The Sandford House: A Historic Home
The Sandford House was built in 1797 and is a key part of Heritage Square. The Woman's Club of Fayetteville bought this house in 1946. They still take care of it today, making sure it looks like it did in the old days before the Civil War.
The Sandford House shows off a classic style called Colonial or Georgian architecture. Inside, it has eight big rooms with beautiful fireplaces, doorways, and decorations. Outside, you can see a cool hand-carved rope design under the roof.
Who Lived in the Sandford House?
The Sandford House has had many owners over the years:
- The land was first owned by Mark Russel.
- John McLeran built the house.
- Duncan McLeran, a relative of John, bought the house. He was an early leader at the Presbyterian Church in Fayetteville.
- In 1804, John Adam bought the house. His wife, Sarah Donaldson Adam, also had ties to the Presbyterian Church.
- In 1820, the house became North Carolina's first federal bank.
- In 1832, John William Sandford bought the building and made it a home with his wife, Margaret Halliday. The house is named after him.
- During the Civil War, in March 1865, it's said that Sherman's troops used the house as a place to stay. Today, a "Civil War Trail" runs right through the backyard.
- In 1873, Captain John E.P. Daingerfield bought the house. His son, Elliot Daingerfield, who became a famous artist, grew up here.
- Around 1897, A.H. Slocumb bought the house. He worked in the naval stores business in Fayetteville.
- Around 1919, W.H. and Clara E. Walston(e) Powell, Sr. bought the house. Their family lived there until 1941. They were the last family to live in the house as their private home.
- From 1941 to 1945, The Woman's Club of Fayetteville rented the house. They then bought it in 1945.
Captain John E.P. Daingerfield's Story
After the Civil War, Captain John E.P. Daingerfield bought the Sandford House. He was from Arkansas and had served in the Confederate army.
Before the war, in 1859, Daingerfield worked at the Harpers Ferry arsenal. He moved to Fayetteville in 1861 when military supplies were moved to the Fayetteville Arsenal. He became a paymaster and storekeeper, which were important jobs. He lived in the house with his wife and four children.
Elliot Daingerfield: A Famous Artist
Elliot Daingerfield was born in West Virginia but grew up in Fayetteville. When he was 21, he moved to New York to study art. He was inspired by European art styles like Impressionism. Today, a room in the Sandford House is called the "Daingerfield Room" to honor him.
The Woman's Club of Fayetteville and the Sandford House
The Woman's Club rented the Sandford House from 1941 to 1945. During World War II, many single women came to Fayetteville for work. The club used the house to provide a safe place for them to live. At one point, 30 young women lived in the upstairs bedrooms, which were turned into dorms. The Woman's Club also let other women's groups use the house for meetings for free.
The Oval Ballroom: A Unique Room
The Oval Ballroom is a special, stand-alone room. It looks like an octagon (eight-sided) from the outside. Inside, it's a large oval room, about 20 by 30 feet, with fancy plaster decorations.
This ballroom was originally an addition to another house in Fayetteville called the Halliday-Williams House. That house was taken down in the mid-1950s. The Oval Ballroom is a great example of Regency architecture, a style popular in the early 1800s.
The Oval Ballroom's Journey Through Time
- Robert Halliday built the main house, to which the ballroom was later added, in 1808. He was from Scotland.
- After Robert Halliday died, his wife Catherine married Judge John Cameron. The Cameron family added two similar octagonal rooms to the house. The room on the north side was built for a wedding reception and ball in 1830. This room later became "The Oval Ballroom."
- In 1847, the Camerons started renting out the house.
- In 1870, John D. Williams bought the house for his son, Captain Arthur Butler Williams.
- Before 1930, Fanny Williams, Captain Butler's daughter, inherited the house. She turned it into The Colonial Inn, a popular place for tourists in the 1930s.
- Mrs. M.B. McLean, Fanny's niece, inherited the home. She gave the "dining room" (which was the Cameron's "north room") to The Woman's Club of Fayetteville.
- In the mid-1950s, The Woman's Club of Fayetteville moved this room to its current spot on Heritage Square. They renamed it "The Oval Ballroom."
Fanny "Fan" Williams: Innkeeper
Fanny "Fan" Williams ran The Colonial Inn. It was known for its delicious Southern food and friendly welcome.
The Nimocks House: A Balanced Design
|
Nimocks House
|
|
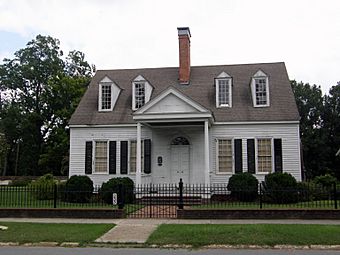
Baker Haigh Nimocks House, built 1804
|
|
| Location | 225 Dick St., Fayetteville, North Carolina |
|---|---|
| Area | 0.5 acres (0.20 ha) |
| Built | 1804 |
| NRHP reference No. | 72000958 |
| Added to NRHP | January 20, 1972 |
The Baker-Haigh-Nimocks House was built in 1804. It's another great example of Georgian style. This style is known for being perfectly balanced and symmetrical, both inside and out. Georgian homes often followed mathematical rules for their design, from the floor plan to the size of the windows. They were usually painted red, tan, or white, or built with brick or stone.
Outside the Nimocks House
The house has one and a half stories and five sections. It sits on a brick foundation. There's a small porch at the front with columns in a style called Doric order.
Inside the Nimocks House
During this time, shipbuilders from New England often spent winters in the South. Their unique building skills might explain the unusual curved staircase inside the Nimocks House. Also, the house has beautiful hand-carved decorations, wall panels, and fireplaces.
The front entrance has a special fan-shaped window above the door. There's also a light fixture at the top of the staircase that was originally meant for the state capital building, if Fayetteville had stayed the capital city.
Upstairs, the two rooms have dormer windows (windows that stick out from the roof) and their own fireplaces.
Heritage Square Gallery
 | Misty Copeland |
 | Raven Wilkinson |
 | Debra Austin |
 | Aesha Ash |




