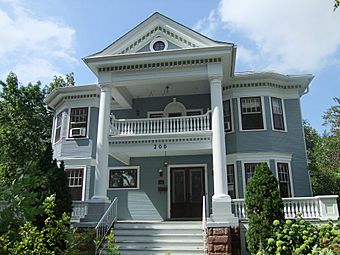Herman B. and Anne Marie Dahle House facts for kids
Quick facts for kids |
|
|
Herman B. and Anne Marie Dahle House
|
|

Herman B. and Anne Marie Dahle House
|
|
| Location | 200 N. Second St., Mount Horeb, Wisconsin |
|---|---|
| Area | less than one acre |
| Built | 1911 |
| Architect | James O. Gordon |
| Architectural style | Classical Revival |
| NRHP reference No. | 03001217 |
| Added to NRHP | November 26, 2003 |
The Herman B. and Anne Marie Dahle House is a beautiful home built in 1911 in Mount Horeb, Wisconsin. It's designed in a style called Classical Revival, which means it looks back to ancient Greek and Roman buildings. This house was built for Herman B. Dahle, who was a very important person in Mount Horeb.
Contents
The Dahle Family and Mount Horeb
Herman Dahle's Early Life
Herman Dahle was born in 1855. His father, Onon Dahle, was an immigrant from Norway. Onon started a general store in a nearby community called Daleyville. Herman worked in his father's store when he was young.
He later went to the University of Wisconsin. After college, he worked for his father for three more years.
Starting a Business and Family
In 1877, Herman married Anne Marie Kittleson. With help from his father, he opened his own general store and a mill in Mt. Vernon. Herman also started a successful business distributing butter and eggs.
In 1887, Herman moved his family and his store to Mount Horeb. His brothers, Theodore and later Henry, joined him in the store business. In 1891, Herman, his father, and Tom Lingard started the State Bank of Mt. Horeb.
Herman Dahle as a Leader
Herman Dahle was a very active person in his community. He served as the local postmaster. He was also a leader in Mount Horeb's Lutheran church. He even started some businesses that made dairy products.
In 1898, Herman was elected to the U.S. House of Representatives. This meant he became a politician who helped make laws for the country. He served two terms, which is eight years. Herman was one of the most important business and community leaders in Mount Horeb.
About the Dahle House
Building the House
In 1910, Herman decided to build a new house. It was located just two blocks from his store. The house was finished in 1911. It is 2.5 stories tall, which means it has two full floors and a half-story attic.
The house was designed by an architect named James O. Gordon from Madison. He designed it in the Classical Revival style.
Special Features of the House
The bottom part of the house is made of rough brownstone rocks. The upper parts are covered in narrow wooden boards called clapboard. The front door is very grand. It has two tall, two-story columns on each side. These columns are in the Doric Order style, which is a classic Greek design.
Above the columns, there is a decorative band called an entablature and a triangular shape called a pediment. Inside the pediment is a round window, sometimes called a "bulls-eye window." On each side of the columns, there is a porch with a balustrade, which is a fancy railing. Large, two-story bay windows stick out from the sides of the house.
The top of the walls has a decorative trim called a frieze. Then there are wide eaves, which are the parts of the roof that hang over the walls. The roof is a hip roof, which slopes down on all four sides. It also has dormers, which are windows that stick out from the roof.
Inside the house, the floors are made of shiny oak wood. There are special "pocket doors" that slide into the walls. The house also has a beautiful oak staircase. The dining room has a "plate rail" for displaying plates, fancy crown moldings, and a ceiling with decorative beams.
Who Lived in the House
Herman Dahle lived in this house until he passed away in 1920. His wife, Anne Marie, continued to live there for many years, until 1951.
Later, the house was used as a bed and breakfast for a while. In 2003, this special house was added to both the State and the National Register of Historic Places. This means it is recognized as an important historical building.
Other Dahle Family Homes
The Dahle family had other important homes in the area. The Henry L. and Sarah Dahle House and the Onon B. and Betsy Dahle House also belong to members of the Dahle family. These homes are also listed on the National Register of Historic Places.

