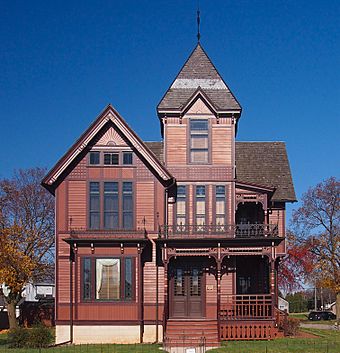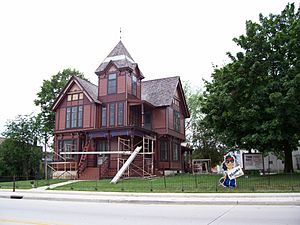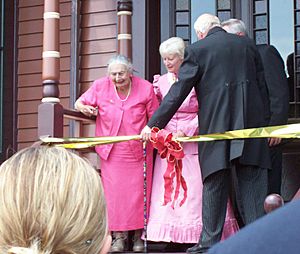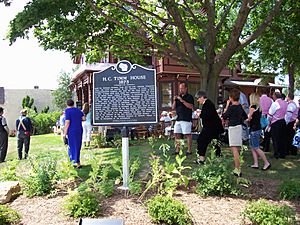Herman C. Timm House facts for kids
Quick facts for kids |
|
|
Herman C. Timm House
|
|

The Herman C. Timm House from the south
|
|
| Location | 1600 Main Street, New Holstein, Wisconsin |
|---|---|
| Built | 1872 |
| Architect | August F. Neuman |
| Architectural style | Greek Revival, Stick/Eastlake |
| NRHP reference No. | 96000727 |
| Added to NRHP | July 05, 1996 |
The Herman C. Timm House is a historic home in New Holstein, Wisconsin. It is listed on the National Register of Historic Places, which means it's recognized as an important part of American history. The house is a great example of a building style called Stick Style, which was popular before the famous Queen Anne style. It was once the home of Herman C. Timm, one of the town's first settlers and a leading citizen.
Contents
Who Was Herman C. Timm?
Herman C. Timm moved to New Holstein in 1848 when he was just 14 years old. He came all the way from Marne, Germany. He became successful by running a feed mill, a business that sells food for farm animals. He also started a bank and served as the first president of the village of New Holstein.
History of the House
The house was first built in 1873 by a contractor named August F. Neumann. At first, it was a smaller home in the Greek Revival style. This original part of the house later became the back section.
In 1891, a large addition was built onto the front of the house. This new part was designed in the "Stick style." This style was popular from the 1860s to the 1890s. It was known for its detailed wooden trim, which looked like the "sticks" of the house's frame.
After Herman C. Timm passed away, his unmarried children lived in the house. They turned the upstairs into an apartment to rent out. By 1954, both the upstairs and downstairs were rented to tenants. In 1974, the Timm family donated the house to the New Holstein Historical Society.
Volunteers from the town worked hard to restore the house. It officially opened to the public on May 31, 1976, as part of the nation's 200th birthday celebration, called the United States Bicentennial. The house was added to the National Register of Historic Places in 1996 and was used as a museum.
A Series of Disasters
The house faced serious problems that forced it to close in 1998. A major leak in the roof caused a lot of damage. An expert estimated that repairs would cost over $100,000.
Before the roof could be fixed, another disaster struck in January 1999. A pipe in the dining room broke. It leaked about 500,000 gallons of water, which flooded the first floor and basement. The flood put out the furnace, causing the water in other pipes to freeze and burst.
City workers knew there was a huge water leak somewhere in town but couldn't find it. A volunteer finally discovered the flood inside the house. When a repairman came to stop the water, he slammed the door on his way out. The door frame was so swollen with water that the volunteer was trapped inside! She had to go upstairs and shout for help from a window.
Restoration and Reopening
The New Holstein Historical Society raised $1.2 million to save the Timm House. A large part of this money came from a generous grant from the Jeffris Foundation.
A Fresh Coat of Paint
A local company, Crown Services, was hired to paint the house. They had to deal with old lead paint, which can be harmful. The workers took special safety measures to protect themselves. To keep the house looking historic, they replaced as little of the original wood as possible. They carefully painted the house a chocolate-brown color.
The paint job was so good that it won a national "Top Job" award and $10,000 from the Zinsser Company in 2007. The project was even featured on the cover of a magazine called American Painting Contractor.
A Grand Rededication
The house was fully restored by the summer of 2007. It reopened to the public on July 15, 2007. Important officials like Congressman Tom Petri and State Senator Joe Leibham spoke at the ceremony. For the first time in almost ten years, people could tour the beautiful home again.
Unique Features of the House
The Timm House had many features that were very modern for its time.
Special Rooms and Windows
The house has a tower where Herman C. Timm liked to relax and read the newspaper. On hot summer nights, his wife Augusta would sometimes sleep on the porch. The living room and entrance hall have beautiful stained glass windows.
Many of the original light fixtures and furniture were sold over the years. However, the original brass chandelier still hangs in the parlor. During the restoration, workers found tiny pieces of the original wallpaper. A company in Sweden used these pieces to create handmade copies of the wallpaper for the house.
Advanced Amenities
The house had running water, which was rare back then. A 600-gallon tank collected water, providing it for bathing and cleaning. Another unusual feature was the master bedroom on the first floor. Most houses at the time had all the bedrooms upstairs. The bedroom also has a closet, which was uncommon because closets were often taxed as an extra room.
The living room floor was installed diagonally, which was an expensive style. An original fireplace in the Eastlake style was put back in the room during the restoration.
See also
 | Bayard Rustin |
 | Jeannette Carter |
 | Jeremiah A. Brown |






