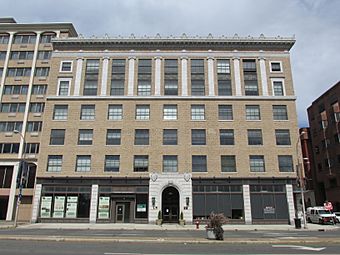High Street Historic District (Hartford, Connecticut) facts for kids
Quick facts for kids |
|
|
High Street Historic District
|
|

402 Asylum Street
|
|
| Location | 402-418 Asylum St., 28 High St., and 175-189 Allyn St., Hartford, Connecticut |
|---|---|
| Area | 1.1 acres (0.45 ha) |
| Built | 1883 |
| Architect | multiple |
| Architectural style | Gothic, Romanesque, Classical Revival |
| NRHP reference No. | 98000850 |
| Added to NRHP | July 8, 1998 |
The High Street Historic District is a special area in Hartford, Connecticut. It covers about 1.1 acres and includes three important buildings. These buildings show off the cool architectural styles from the late 1800s and early 1900s. In 1998, this district was added to the National Register of Historic Places. This is a list of places in the United States that are important to history. The buildings are located at 402-418 Asylum Street, 28 High Street, and 175-189 Allyn Street. Two of these buildings, the Batterson Block and the Judd and Root Building, are famous for their unique designs.
Contents
Exploring the High Street Historic District
This historic district has three main buildings. They are all found on the block of High Street between Allyn Street and Asylum Street in Downtown Hartford. The Judd and Root Building is at the corner of Allyn and High Streets. South of it, facing High and Asylum Streets, is the Capitol Building. Right across High Street from these two, in the middle of the block, you'll find the Batterson Block. This area used to be mostly homes until the 1860s. Then, more businesses started to move in, changing the neighborhood.
The Batterson Block: A Historic Building
The Batterson Block was the first of these three buildings to be constructed. It is a five-story building made of brick and stone. The ground floor has a space for shops with five arched openings made of white stone. The next three floors (second through fourth) have round-arch windows in the Romanesque style. These windows have colorful arches and columns between them. The fifth floor was added later and looks a bit simpler.
This building was built around 1860 by James G. Batterson. He was a businessman who first started the New England Granite Company. Later, Batterson became very famous for founding the Travelers Insurance Company in 1863. We don't know who designed this building. However, it is one of Hartford's best examples of Gothic and Romanesque architecture.
The Judd and Root Building: An Elaborate Design
The Judd and Root Building was built in 1883. It was designed in the Romanesque style by architects Francis Kimball and Thomas Wisedell. This building is the most detailed and fancy of the three. Its ground floor has several storefronts, each marked by stone pillars. Three colorful arches connect these pillars.
The second floor has stripes of light stone and red brick. It features pairs of windows with arched tops and colorful decorations above them. On the upper floors, windows are grouped in twos or threes. They are surrounded by decorative brickwork and special clay panels called terra cotta. There are also brick supports, called corbels, above the top-floor windows and on the roof's edge.
The Capitol Building: A Newer Addition
The Capitol Building is the newest of the three buildings. It was built in 1926. This building was designed by Thomas Lamb in the Classical Revival style. It stands where the Park Street Congregational Church used to be. It is a six-story building with a strong steel frame and concrete floors. The outside is made of brick with granite stone decorations.
The ground floor has storefronts with granite pillars. There is a main entrance set back inside a granite arch. The second through fourth floors have plain brick walls with simple rectangular windows and stone sills. The fifth and sixth floors have decorative stone columns, called pilasters. The building is topped with a fancy, detailed cornice (a decorative molding) and metal cresting.
 | Charles R. Drew |
 | Benjamin Banneker |
 | Jane C. Wright |
 | Roger Arliner Young |



