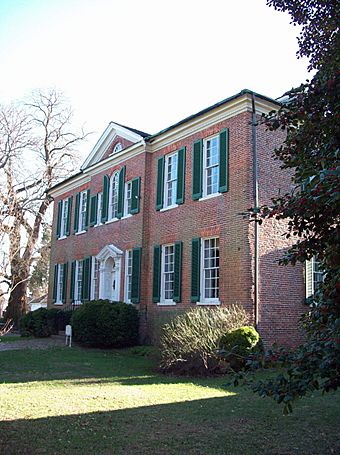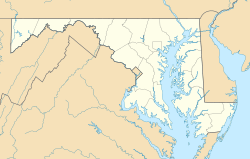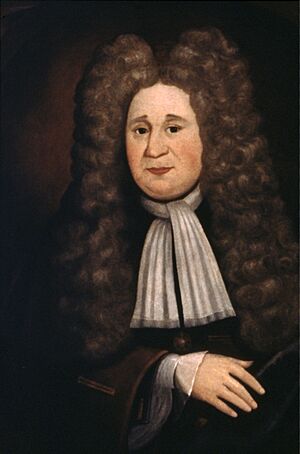His Lordship's Kindness facts for kids
|
His Lordship's Kindness
|
|

His Lordship's Kindness - North Front, December 2008
|
|
| Location | 3.5 miles northwest of Rosaryville off Rosaryville Rd., near Rosaryville, Maryland |
|---|---|
| Area | 150 acres (61 ha) |
| Built | 1786 |
| Architectural style | Georgian |
| NRHP reference No. | 70000853 |
Quick facts for kids Significant dates |
|
| Added to NRHP | April 15, 1970 |
| Designated NHL | April 15, 1970 |
His Lordship's Kindness, also known as Poplar Hill, is a historic estate in Maryland. It was built in the 1780s for Robert Darnall, a local landowner. This large Georgian-style house still has several smaller buildings. These include a building that was once a hospital for enslaved people and a dovecote (a home for doves). Today, a local group runs the property as a museum. It was recognized as a National Historic Landmark in 1970.
Contents
The Story of His Lordship's Kindness
The story of His Lordship's Kindness began in 1703. Colonel Henry Darnall received a large piece of land, about 7,000 acres, in Prince George's County, Maryland. He named the land to thank Lord Baltimore, who gave it to him. Henry Darnall built a house for his family on a nearby property.
After Henry Darnall passed away in 1711, his son, Henry Darnall II, inherited the land. Henry Darnall II had to sell much of his father's property to pay off debts. His son, Henry Darnall III, then received the remaining 1,300 acres. This included 300 acres of the original land with a large house. By the 1740s, this house became known as Poplar Hill.
Later, Henry III faced financial difficulties. His brother, Robert Darnall, was able to buy back the original land. Robert Darnall then built the current house, which was finished in 1786. Robert Darnall did not have children. When he died in 1803, he left the property to his nephew, Robert Sewall.
The property continued to be passed down through the family. Robert Sewall left it to his son, Robert Darnall Sewall. In 1853, the son left the property to his two nieces, Susan and Ellen Daingerfield. In 1865, Susan Daingerfield married John S. Barbour Jr., who later became a US Senator. Over the next 100 years, His Lordship's Kindness was owned by several different people. These included David K.E. Bruce and the Roman Catholic Archdiocese of Washington.
What the House Looks Like
His Lordship's Kindness is a large house made up of five parts. The main part of the house is 56 feet wide and 48 feet deep. It has a sloped roof and is 2½ stories tall. This central part is connected to two smaller, 1½-story buildings by single-story hallways.
The building on the east side used to be the kitchen. The building on the west side held a chapel. In the 1920s, the kitchen was changed into a study. The front of the main house has a special entrance area. It features a recessed door with a fan-shaped window above it. There are also tall, flat columns and a triangular shape above the door. A large, fancy window is on the second floor. The other windows have stone sills and flat tops.
Inside, a long hallway goes from the front door to the garden doors at the back. Smaller hallways lead to the side buildings. These hallways divide the first floor into four rooms. A wide arch separates the main hallway. The main staircase is located at the back on the east side. The second floor has a similar layout with four bedrooms.
Visiting His Lordship's Kindness
The John M. and Sara R. Walton Foundation now owns and manages His Lordship's Kindness. They operate it as a historic house museum. You can take guided tours of the house from March through December. The property is also available to rent for special events.
Gallery
See also











