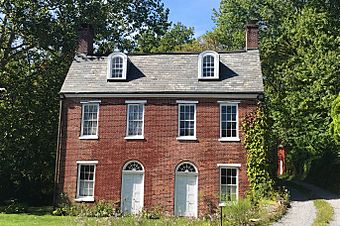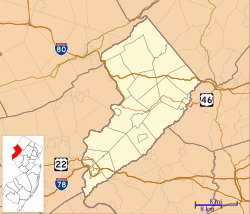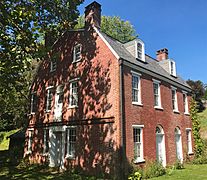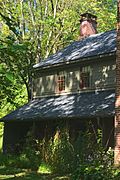Hixson–Mixsell House facts for kids
|
Hixson–Mixsell House
|
|

Hixson–Mixsell House in 2017
|
|
| Location | 157 County Route 519, Springtown, Pohatcong Township, New Jersey |
|---|---|
| Area | 0.38 acres (0.15 ha) |
| Architectural style | Federal, Greek Revival |
| NRHP reference No. | 14000204 |
Quick facts for kids Significant dates |
|
| Added to NRHP | May 12, 2014 |
The Hixson–Mixsell House is a really old and important building. It's also known as the Springtown Stagecoach Inn. You can find it at 157 County Route 519 in a small village called Springtown. This village is part of Pohatcong Township in Warren County, New Jersey.
The main part of the house was built around 1836 to 1840. A section at the back was built even earlier, between 1790 and 1840. This house is special because of its unique design. It was added to the National Register of Historic Places on May 12, 2014, for its amazing architecture.
History of the House
Let's go back in time to the 1760s. A man named Joseph Hixson bought a large piece of land. This land was next to the Pohatcong Creek. It included the spot where the Hixson–Mixsell House stands today. It also included the future village of Springtown.
By 1801, Joseph Hixson had built a home for himself. He also built a sawmill and a gristmill on his property. These mills were important for grinding grain and cutting wood.
After Joseph Hixson passed away, his property was sold in 1814. Jacob Mixsell and his son John bought the land. They decided to build a distillery there. A distillery is a place where alcoholic drinks are made.
In 1836, Jacob sold the property to his own son, David Mixsell. David Mixsell was the one who later built the main brick part of the house we see today.
What the House Looks Like
The main part of the Hixson–Mixsell House is a two-and-a-half-story building. It is made of brick. The house shows off two cool building styles: Federal and Greek Revival.
If you look closely at the east and south walls, you'll see a special way the bricks are laid. This pattern is called Flemish bond. It's a fancy way of arranging bricks that makes the wall very strong and pretty.
The back part of the house, called the rear wing, has a different kind of construction. The western half of this wing uses something called plank frame construction. This means large, flat planks of wood were used to build its frame.
Gallery
 | Leon Lynch |
 | Milton P. Webster |
 | Ferdinand Smith |






