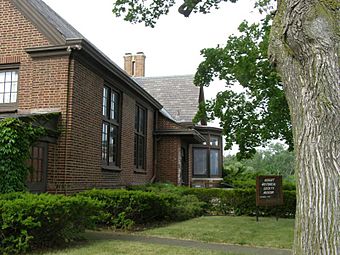Hobart Carnegie Library facts for kids
Quick facts for kids |
|
|
Hobart Carnegie Library
|
|

Hobart Carnegie Library, July 2010
|
|
| Location | 706 E. 4th St., Hobart, Indiana |
|---|---|
| Area | less than one acre |
| Built | 1914-1915 |
| Architect | Wickes, A. F.; Moe, Ingwald |
| Architectural style | Tudor Revival |
| NRHP reference No. | 82000047 |
| Added to NRHP | July 15, 1982 |
The Hobart Carnegie Library is a special old building in Hobart, Indiana. It is also known as the Hobart Historical Society Museum. This building was once a library, built with money from a famous businessman named Andrew Carnegie.
It was constructed between 1914 and 1915. The building has a unique style called Tudor Revival. Today, it serves as a museum, helping people learn about Hobart's history.
History of the Library
The Hobart Carnegie Library is very important for two reasons. First, it is a Carnegie library. This means it was built with a grant from the Carnegie Foundation. Second, it is the only building in Hobart designed in the Tudor Revival style.
In 1914, the Women's Reading Club of Hobart received a grant. They got $16,000 from the Carnegie Corporation. This money helped them build the first public library in Hobart.
A. F. Wickes, an architect from Illinois, designed the library. He lived in Gary for ten years. Ingwald Moe, who came from Norway in 1906, was hired to build it. Moe had a large construction company. His company built many important buildings in the area.
Andrew Carnegie's foundation provided a guide for building libraries. It was called "Notes on Library Buildings." The Hobart Library followed "Floor Plan 'A'" from this guide. This plan helped make sure libraries were built well. It gave advice on things like window placement. The outside look was not strictly set, but fancy features were limited.
The Hobart Carnegie Library was added to the National Register of Historic Places in 1982. This means it is a very important historical site. In 1968, the library moved to a bigger building. The old Carnegie building was then sold to the Hobart Historical Society. It has been a museum ever since.
What the Building Looks Like
The Hobart Carnegie Library is a rectangular building. It has a high, pointed roof made of slate. The building is made of brick in the Tudor Revival style. The roofline has a decorative edge.
The brickwork is special, with a pattern called Flemish bond. There is also decorative brick near the bottom. A double chimney is on the east side of the building.
The main entrance is on the south side. It has a small porch that extends from the main roof. Next to the entrance is a bay window. This window sticks out from the building. It has five large windows with leaded glass. Each window has a pretty stained glass flower design. The brickwork around the window is detailed, with limestone trim. The bay window is topped with a gable. This gable has a half-timbered design and decorative elements.
The west side of the building has a group of three windows. There is also a round vent near the top. A later addition was built on this side to access the basement. In 1969, another addition was made on the north side using concrete blocks.
Inside, the basement is partly above ground. It was designed for lectures and meetings. The main floor is one big room. The east side was for children's reading. The west side was for adults. The librarian's desk was across from the main door. The Carnegie floor plan placed windows high on the walls. This allowed for bookshelves below them. The woodwork and bookcases inside were made of oak.
See also
- List of Carnegie libraries in Indiana
 | DeHart Hubbard |
 | Wilma Rudolph |
 | Jesse Owens |
 | Jackie Joyner-Kersee |
 | Major Taylor |



