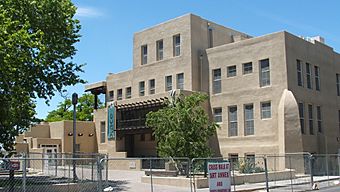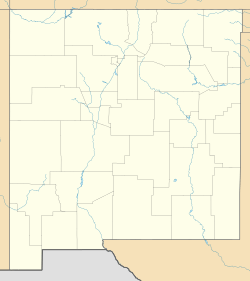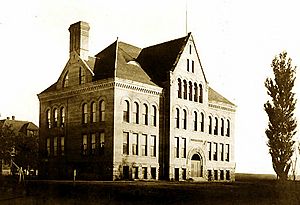Hodgin Hall facts for kids
|
Hodgin Hall
|
|

Hodgin Hall, May 2010
|
|
| Location | 1889 Central Ave. NE Albuquerque, New Mexico |
|---|---|
| Built | 1892 |
| Architect | Jesse M. Wheelock Edward B. Christy |
| Architectural style | Richardsonian Romanesque (pre-1908) Pueblo Revival |
| NRHP reference No. | 78001803 |
Quick facts for kids Significant dates |
|
| Added to NRHP | January 30, 1978 |
Hodgin Hall is a very old and important building at the University of New Mexico (UNM) in Albuquerque. It was finished in 1892. This makes it the very first building ever built on the UNM campus. For almost ten years, it was the only building the university had!
The building was first designed in a style called Richardsonian Romanesque. But it had problems with its roof. This gave the university president, William Tight, a chance to change it. In 1908, he had it rebuilt in his favorite style, called Pueblo Revival.
The new design of Hodgin Hall looks like traditional Pueblo homes and missions. It has walls that look like stucco, wooden beams called vigas, and other special details. Hodgin Hall was one of the first buildings in New Mexico to use the Pueblo Revival style. It helped make this style popular at the university and in the whole region. In the 1970s, the building was almost torn down. But people who used to go to UNM raised money to save it. Since 1983, it has been home to the university's Alumni Association. Hodgin Hall is now a protected historic place.
Contents
Discovering Hodgin Hall's Past
Building the First University Structure
The University of New Mexico was started in February 1889. This happened because of a law passed by the government of the New Mexico Territory. The law said the campus should be on high ground. A piece of land on the East Mesa was bought for the university.
The people in charge of the university then planned their first building. It was going to be a three-story brick building. It would have classrooms, offices, a science lab, and a meeting room. Jesse M. Wheelock was chosen as the architect in 1890. The building cost $26,000 to build.
The building opened in the fall of 1892. It was the only building at the university for nearly ten years. As the campus grew, it was called the Main Building. Then it was called the Administration Building.
Early Problems with the Building
Soon, there were problems with the building. It was built in a very open spot on top of the mesa. Strong winds often blew from the west. These winds broke windows and put a lot of stress on the heavy roof.
By 1901, the outside brick walls were starting to bulge. The top floor had to be made stronger with iron rods. This was suggested by a local architect named Edward B. Christy. The roof and chimneys needed repairs again in 1904.
In my opinion, the roof is too heavy for the building ... I see nothing at the present moment to cause alarm, but there is certainly room for a reasonable question as to the results if a severe storm should move the main truss that really supports the whole roof.
—Edward Christy
Changing the Look: The Pueblo Revival Style
At the same time, the university president, William G. Tight, was trying out a new building style. This style was based on the old homes of New Mexico's Pueblos and Spanish missions. Between 1905 and 1906, President Tight built new buildings in this Pueblo Revival style. These included dorms and a meeting house called the Estufa.
The problems with the Administration Building's roof gave President Tight an idea. He decided to remodel the building to fit his new vision. Edward Christy was given the job of changing the Romanesque brick building into the Pueblo style.
The sloped roof was taken off. The arched windows and doors were made square. The brick walls were covered with stucco. New Pueblo details were added, like vigas (wooden beams) and buttresses (supports). The main entrance was also moved to the east side. This side faced a small open area called a quadrangle. The remodeling was finished in 1908 and cost $15,000.
Later Years and Saving Hodgin Hall
In 1934, UNM built a new administration building. In 1936, the old building was renamed Hodgin Hall. It was named after Charles C. Hodgin. He was one of the first students to graduate from the university in 1894. He later became an important leader at UNM.
By the 1970s, the building was in bad shape. It was planned to be torn down to build a new road. But a group of former students stepped in. They started a successful campaign to raise money to save the building. The restoration project was finished in 1983. It cost $1.4 million. Hodgin Hall was added to the New Mexico State Register of Cultural Properties in 1974. It was also added to the National Register of Historic Places in 1978.
Today, Hodgin Hall is home to the UNM Alumni Association. It also has exhibits about the university's history. The building was updated again in 2010–11.
Hodgin Hall's Unique Architecture
Hodgin Hall is a three-story building made of brick. It also has a full basement. When it was first built, it was in the Richardsonian Romanesque style. This style was popular in the 1890s. It had red brick walls, arched windows and doors, and a steep roof.
After the 1908 remodeling, the building changed to the Pueblo Revival style. It now has a flat roof and walls that look like steps. It also has vigas (wooden beams), buttresses (supports), and porches. The brick walls were covered with stucco. You can still see the original arched windows from inside the building.
Hodgin Hall is very important for its architecture. It is one of the earliest Pueblo Revival buildings in New Mexico. It helped create a style that became very popular at UNM and in cities like Albuquerque and Santa Fe. Along with the Estufa, Hodgin Hall is one of the oldest examples of Pueblo Revival architecture still standing.
See also
 In Spanish: Hodgin Hall para niños
In Spanish: Hodgin Hall para niños
 | Precious Adams |
 | Lauren Anderson |
 | Janet Collins |




