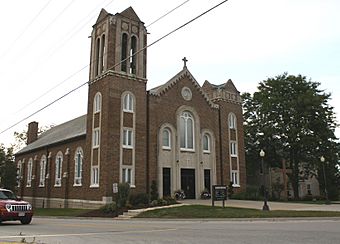Holy Cross Church and Convent facts for kids
Quick facts for kids |
|
|
Holy Cross Church and Convent
|
|
 |
|
| Location | 3001 Bay Settlement Rd., Green Bay, Wisconsin |
|---|---|
| Area | 5.8 acres (2.3 ha) |
| Built | 1862 |
| Architect | Foeller, Schober and Berners; Reynolds, William E. |
| Architectural style | Romanesque, Italianate |
| NRHP reference No. | 01000685 |
| Added to NRHP | June 28, 2001 |
The Holy Cross Church and Convent is a special group of buildings in Green Bay, Wisconsin. It includes a Roman Catholic church and other structures. These buildings were constructed between 1862 and 1932. They show off many different building styles.
Today, the site also has a church school. The whole complex was added to the National Register of Historic Places on June 28, 2001. This means it is important because of its unique architecture.
Contents
A Look Back in Time
The story of Holy Cross Church began a long time ago, in 1834. That's when Father Van den Broek started a small chapel in the Bay Settlement area. Later, around 1852, Father Edward Daems bought the land where the church stands now.
The community then built a church out of pine wood. This first church building is no longer there. In 1862, the rectory was built next to it. A rectory is where the priests live. A school was also added in 1868, but it is also gone now.
Buildings You Can Still See
Even though some old buildings are gone, many important ones remain. These buildings show different styles of architecture. They tell a story about how the complex grew over time.
The Rectory
The Holy Cross Church Rectory was built in 1862. It is a two-story building shaped like a cube. It has Italianate details. This style often includes wide, overhanging roofs. The rectory has a nice wooden cornice, which is a decorative molding at the top of the walls. It also has a hipped roof, which slopes down on all sides.
The walls are made of local limestone. The corners have special cut stones called quoins. In 1900, another section was added to the rectory. It matched the original style and materials. This part was probably used as a kitchen. Around 1950, a smaller, one-story addition was built.
The Old White Laundry
This simple, one-story building was built around 1870. It sits on a strong stone foundation. The side facing north has a round window called an oculus. An oculus looks like an eye. Today, this building is used for storage. It also works as a root cellar, a cool place to store food.
The Bathhouse/Outhouse
Built around 1880, this small building is south of the laundry. It is a one-story cube, just like the rectory. It also has Italianate details. Even though it's made of wood, the wood is carved to look like limestone. This makes it match the rectory. Inside, there are two rooms. The front room was a washroom. The back room was a privy, which is an old word for an outhouse.
The Rectory Garage
The garage for the rectory was built in 1930. It is made of brick and stone. This building shows the Craftsman style. This style often uses natural materials and simple, strong designs.
The Current Holy Cross Church
The church building you see today was built in 1931. It replaced the first pine church from 1852. William E. Reynolds, an architect from Green Bay, designed it. The church is in the Romanesque Revival style. This style often uses round arches and strong, simple shapes.
The outside of the church is made of brown brick. The main entrance has two square towers on either side. The tower on the left is larger. It holds the original church bell from 1852. Inside, the main part of the church, called the nave, has a barrel-vaulted ceiling. This type of ceiling is curved like the inside of a barrel. Columns support this ceiling.
The Convent
The Sisters of St. Francis of the Holy Cross Convent was once located north of the rectory. A convent is where nuns live. The first part of the convent was built in 1880. In 1916, a two-story red brick building was added. It had Neo-Gothic details, which means it looked like older Gothic churches. This part had a corner tower and a stone cross on its roof.
In 1932, a three-story section was added to the north. It had Colonial Revival details. After a fire in 1959, the original 1880 convent was replaced. A new four-story brick section was built. This connected the other two parts, making a U-shaped building. In 2006, the Sisters moved to a new convent closer to the bay. The old convent building was taken down in 2012.
See also
 In Spanish: Iglesia y convento de la Santa Cruz (Green Bay) para niños
In Spanish: Iglesia y convento de la Santa Cruz (Green Bay) para niños
 | Leon Lynch |
 | Milton P. Webster |
 | Ferdinand Smith |



