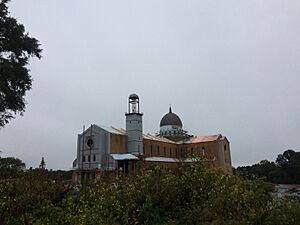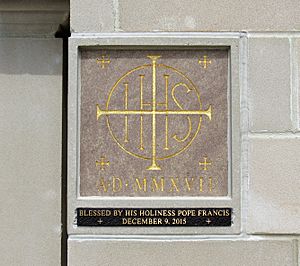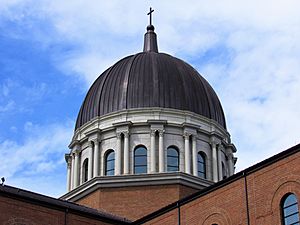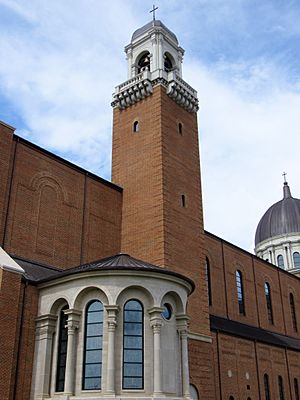Holy Name of Jesus Cathedral (Raleigh, North Carolina) facts for kids
Quick facts for kids Holy Name of Jesus Cathedral |
|
|---|---|
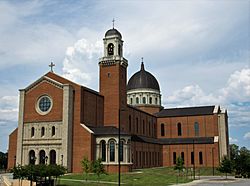 |
|
| 35°46′39″N 78°40′11″W / 35.7775°N 78.669861°W | |
| Location | 715 Nazareth St. Raleigh, North Carolina |
| Country | United States |
| Denomination | Catholic |
| History | |
| Dedicated | July 26, 2017 |
| Architecture | |
| Architect(s) | O'Brien and Keane |
| Style | Romanesque Revival |
| Groundbreaking | January 3, 2015 |
| Completed | 2017 |
| Construction cost | $46 million |
| Specifications | |
| Capacity | 2,000 sitting |
| Administration | |
| Diocese | Raleigh |
The Holy Name of Jesus Cathedral is a very important Catholic church in Raleigh, North Carolina. It's the main church for the Diocese of Raleigh, which means it's where the bishop has his special chair. This cathedral took the place of the older Sacred Heart Cathedral.
This huge church can hold more than 2,000 people. It's used for big church events, special trips, and gatherings for Catholic people in eastern North Carolina. The old Sacred Heart Cathedral is still there. It's now called Sacred Heart Church, and it's remembered as the first cathedral for the Diocese of Raleigh.
The Holy Name of Jesus Cathedral was designed by O'Brien & Keane, an architecture company from Virginia. It was built by Clancy & Theys Construction Company, which is based in Raleigh. This cathedral is actually the fifth-largest cathedral in the United States.
Contents
Building the Cathedral
The story of the land where the cathedral stands goes back to 1899. A priest named Father Thomas F. Price and his sister, Sister Mary Agnes, started a Catholic orphanage there. The orphanage helped children from elementary to high school age. At first, it was only for boys, but later girls also joined.
In the early 1950s, Bishop Vincent Waters made a rule that all Catholic churches and schools in the Diocese of Raleigh had to stop separating people by race. Because of this, the high school students from the Nazareth Orphanage moved to Cathedral Latin High School. A couple of years later, the orphanage's elementary school also closed.
By the 1960s, Cathedral Latin High School was the only Catholic high school in Raleigh. It wasn't big enough for all the growing number of Catholic students. So, Bishop Waters built a new high school, Cardinal Gibbons High School, on part of the old orphanage land. This school later moved to its current spot in the late 1990s.
The Nazareth Property was also home to the Diocese of Raleigh Catholic Center. This was the main office for the bishop and the church's staff until 2014, when it moved to a different building.
In 2011, Bishop Michael F. Burbidge announced that a new, bigger cathedral would be built. This was because the number of Catholic people was growing, and the old cathedral was too small. People started raising money for the new cathedral in September 2011.
Construction officially began on January 3, 2015. The whole project cost $46 million. The cathedral was officially opened and dedicated on July 26, 2017.
Cathedral Design and Layout
The Holy Name of Jesus Cathedral is shaped like a cross when you look at it from above. It covers about 43,000 square feet. The main part of the building faces east and west, with the entrance on the west side. This is a common tradition in Catholic churches.
Inside, the main area for the altar and special ceremonies is under the big dome. The tabernacle, which holds the Blessed Sacrament, is in the eastern part of the church. The seats for the people are in the nave (the main hall) and the transepts (the arms of the cross shape). Sunlight comes in through windows high up in the walls.
Above the main hall, there's a mezzanine area. This is where the choir, organ, and musicians are located. Before you enter the main church, there's a tall entrance hall called the narthex. From here, you can also go into the Chapel of All Saints. Outside the main entrance, there's a public plaza. This area allows cars to drop people off and gives visitors a place to gather.
Outside the Cathedral
The Chapel
The chapel is a quiet place inside the cathedral. It's used for prayer and worship of the Blessed Sacrament. Its design is very special, with fancy columns. The outside of the chapel is made entirely of cast stone. This makes it look different from the rest of the building and shows how important it is.
The chapel also has beautiful stained-glass windows. These windows came from an old church in Philadelphia. There are seven windows in total. Four of them show the Evangelists, who wrote parts of the Bible. Two are decorative, and one round window shows an angel.
The Cornerstone
In December 2015, Bishop Michael F. Burbidge took the cornerstone for the Holy Name of Jesus Cathedral to Pope Francis. Pope Francis blessed the stone and promised his prayers for the diocese.
The architect designed the cornerstone, and it's made of Santafiora stone. It has a special symbol called a Christogram carved into it. This is an old symbol for the name of Jesus and shows what the cathedral is dedicated to. The Christogram and the year 2017 are carved in gold.
The cornerstone was put into place on July 21, 2017. This was just five days before the new cathedral was officially opened.
The Dome
The large dome is a very important part of the Holy Name of Jesus Cathedral's design. The architect explained that the word "dome" comes from the Latin word domus, meaning "home." So, the dome shows that the cathedral is the "home" for the church family in the diocese. It's where people gather to worship.
The dome reaches high up, and sunlight shines through it onto the altar below. This shows how heaven and earth connect during worship. The dome is a reminder to look up to God and remember His plan for everyone. It also shows the important place the church has in the community.
The dome is very heavy, weighing 162 tons. It's covered in copper and has ribs. It was built on the ground and then lifted into place by a crane. A decorative top piece and a cross are on top of the dome, making it 173 feet tall from the ground. The part of the dome that sits on the building has columns, decorations, and sixteen arched windows.
The dome has an inner and outer shell with space in between. This space allows access for maintenance and engineering systems. The inside of the dome also has columns and ribs, reaching 137 feet above the floor.
Building Materials
The outside walls of the cathedral are mostly made of wood-mold brick. This brick has a soft look and a "rose" color with many different shades. This gives the building an interesting look. The way the bricks are put together, called "grapevine mortar joints," also reminds people of the architecture in the region.
Special cast stone is used in the most important parts of the building, like the main entrance and the chapel's exterior. The roofs are covered in copper.
The outside walls of the main hall (Nave) and the cross-arms (Transepts) have pairs of arched windows at ground level. There are 22 sections, and each section has single arched windows higher up. The brickwork has small projections, called corbelling, which create shadows and add detail to the building. The special shaped bricks used for the arches made the construction easier and safer.
Some of the stained-glass windows came from an old church in Philadelphia. These windows were designed by Paula Balano and fixed up by Beyer Studios. Beyer Studios also made new windows for the cathedral. The new windows have the same border design as the old ones but use clear glass instead of Bible scenes. The diamond pattern in the windows is seen throughout the cathedral and is also on the Diocese of Raleigh's coat of arms.
The Tower
The bell tower is 154 feet tall and holds 50 bells! These bells range in size from 18 pounds to almost a ton. Forty-nine of the bells were made by Verdin Bells & Clocks. One bell was saved from the original Holy Name of Jesus Chapel, which used to be on the same property. Bishop Burbidge blessed the bells in November 2016, and they were put into the tower in April 2017.
A cross with a decorative flag is on top of the tower. The tower also has decorative railings, columns, and special brickwork. Five of the bells have special sayings carved into them. These sayings are the mottos of the first five bishops of the Diocese of Raleigh:
- "Emitte Spiritum Tuum" (Send forth thy spirit) - Bishop William J. Hafey
- "Omnia Omnibus" (All things to all men) - Bishop Eugene J. McGuinness
- "Omnia Per Mariam" (All through Mary) - Bishop Vincent S. Waters
- "To serve, not be served" - Bishop F. Joseph Gossman
- "Walk humbly with God" - Bishop Michael F. Burbidge
West (Entry) Façade
The main entrance of the cathedral shows off the building's design style. It uses classical architectural styles. The first level of the entrance has the Doric style, and the second level has the Ionic style. Above the stone entrance, there's a large 12-foot round window framed with stone. Stone pillars and decorations frame the whole entrance.
Inside the Cathedral
The Chapel
The Chapel of All Saints is a quiet place for prayer and worship. It's part of the main cathedral building, with its windows facing south. You enter it from the narthex (the entrance hall). The chapel can seat 40 people. It has marble furnishings that match those in the main church. The chapel's tabernacle, which holds the Blessed Sacrament, looks like a tiny, perfect version of the chapel itself.
The tabernacle and altar are made of white marble with yellow marble accents. The altar has the Alpha-Omega symbol carved into it. This symbol represents Christ as the "beginning and the end."
Choir Loft and Mezzanine
The mezzanine area, which includes the choir loft and organ, is about 3,500 square feet. The choir loft can seat about 60 people, including 30 musicians. It has raised steps for the choir and a platform for seated musicians and a piano.
One of the most impressive things inside is the huge pipe organ. It was designed and built by CB Fisk and has 61 stops, which means it can make many different sounds. The organ was installed in the fall of 2018.
Endo-Narthex
The Endo-Narthex is a space between the main entrance hall (Narthex) and the main seating area (Nave). This is where the confessionals are located. There are four confessionals made of stained oak. Their design was inspired by traditional confessionals seen in Italy, but updated for modern use.
The Narthex
The design of the narthex, or entrance hall, was inspired by old courtyards. It features classical columns and a curved ceiling. This space acts as a transition from outside to inside. It's large enough for people to gather and greet each other before Mass, which was something parishioners wanted. The architect said the design builds on 2,000 years of church architecture. He also said it reflects the values of the people of North Carolina, making it unique.
The inside of the nave (main hall) and transepts (cross-arms) looks similar to the outside, creating a continuous design. The classical columns seen on the exterior are also found inside. Huge pillars support the curved ceiling, which reaches almost 78 feet high.
The nave and transepts can seat 2,000 people. Each transept holds 500 people, and the nave holds 1,000. The seating is designed so that everyone feels close to the altar.
The inside of the church has many beautiful artworks. The ends of the transepts have shrines to Our Lady of the Immaculate Conception and St. Joseph the Worker, with carved statues. The side aisles also have 24 statues of different saints. One spot is saved for Reverend Thomas Price, who was the first Catholic priest born in North Carolina. His process to become a saint is currently being reviewed. The fourteen Stations of the Cross, which show Jesus's journey to the cross, are old, restored wooden pieces.
The baptismal font is at the western end of the nave. It's 6 feet wide and made of solid white marble. It sits on an octagon-shaped marble floor pattern. The marble's natural lines look like water flowing out from the font.
The Sanctuary
Under the dome is the Sanctuary platform, where the altar is the main focus. All the special furnishings here, designed by the architect, are made of white marble with yellow marble accents. The altar's design includes elements of the Ionic style. The other furnishings, like the bishop's chair (Cathedra) and the reading stand (Ambo), match this design.
The sanctuary floor has gray marble slabs with white marble diamond shapes. The main parts like the Altar, Ambo, and Cathedra are surrounded by a border of white marble with yellow diamond accents.
The Tabernacle was designed to look like a tiny, perfect cathedral. It's made entirely of marble and has special details like a blue and mother-of-pearl circle, which represents a rose window, and a gold door. The tabernacle is on a high platform in the apse (the curved part at the east end). Its design is inspired by a Bible passage from the Book of Revelation.
See also
 In Spanish: Catedral del Santo Nombre de Jesús (Raleigh) para niños
In Spanish: Catedral del Santo Nombre de Jesús (Raleigh) para niños
 | Janet Taylor Pickett |
 | Synthia Saint James |
 | Howardena Pindell |
 | Faith Ringgold |



