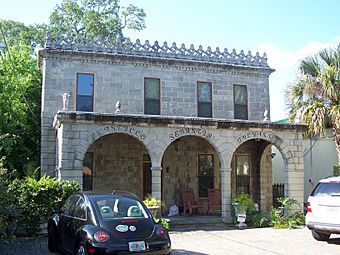Horace Walker House facts for kids
Quick facts for kids |
|
|
Horace Walker House
|
|
 |
|
| Location | St. Augustine, Florida |
|---|---|
| Area | 2,250 sq ft (209 m2) |
| Architect | Franklin W. Smith |
| Architectural style | Masonry Vernacular |
| NRHP reference No. | 98000026 |
| Added to NRHP | January 30, 1998 |
The Horace Walker House, also called Castillo Sebastian, is a historic home in St. Augustine, Florida. It was built around 1888. This special house is located at 33 Old Mission Avenue, close to the north city gate. On January 30, 1998, it was added to the U.S. National Register of Historic Places. This means it's recognized as an important historical building.
Contents
Building the Horace Walker House
This house was built using a special kind of concrete blocks. These blocks were shaped in molds and were often called "artificial stone." The person who designed the house, Franklin W. Smith, was one of the first to make these unique concrete blocks.
What Makes the Blocks Special?
Instead of using regular sand, Smith used crushed coquina in his concrete blocks. Coquina is a type of soft limestone made from tiny shell fragments. He mixed this with Portland cement. Even though this building method was new in the late 1800s, the blocks had special features. They had one smooth side and one rough side. Also, iron rods were placed inside them to make the building stronger.
Design and Style of the House
The Horace Walker House has two stories. It includes two bedrooms and two bathrooms. It is one of the smaller examples of Moorish Revival architecture in St. Augustine. This style of architecture was inspired by buildings from North Africa and Spain.
Key Architectural Features
The house has a flat roof. It also features decorative parapets, which are low walls along the edge of the roof. These are common in Moorish Revival style. The front porch has five Tuscan arches. Three of these arches face the street.
Inside the House
The inside of the house is very fancy. It has floors made of "heart of pine," which is a strong type of wood. The doors and ceilings have beautiful carved wood designs. A central feature inside is a double staircase. It has a landing in the middle, making it look very grand.
The Architect: Franklin W. Smith
The Horace Walker House was designed by Franklin W. Smith. He was a very talented architect. Smith also designed other famous buildings in St. Augustine.
Other Buildings by Franklin W. Smith
One of Smith's other designs was Villa Zorayda. This was his own home in St. Augustine. He also designed the Casa Monica Hotel. This hotel was later sold to Henry Flagler, a famous developer.



