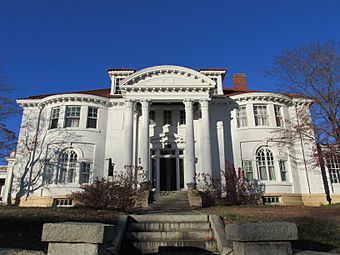Horatio G. Foss House facts for kids
|
Horatio G. Foss House
|
|
|
U.S. Historic district
Contributing property |
|

Horatio G. Foss House
|
|
| Location | Auburn, Maine |
|---|---|
| Built | construction started in 1914 but did not finish till 1917 |
| Architect | Gibbs & Pulsifer |
| Architectural style | Colonial Revival, Other, Federal |
| Part of | Main Street Historic District (ID89000255) |
| NRHP reference No. | 76000084 |
Quick facts for kids Significant dates |
|
| Added to NRHP | November 21, 1976 |
| Designated CP | April 21, 1989 |
The Horatio G. Foss House is a beautiful old home located at 19 Elm Street in Auburn, Maine. It's part of the Main Street Historic District, which means it's in an area with many other important buildings. This house was built a long time ago, starting in 1914 and finishing in 1917. It was designed by architects Gibbs & Pulsifer for a very important person in Auburn, Horatio G. Foss, who owned a big shoe factory. The house is famous for its special architectural style, called Colonial Revival. Because it's so important and well-preserved, it was added to the National Register of Historic Places in 1976.
What Does the Foss House Look Like?
The Foss House is a large, three-story building made of wood, but its outside walls are covered in a smooth, fancy material called stucco. It has special decorative corners and a red tile roof that slopes on all sides.
The front of the house, which faces south, looks very balanced. It has three main sections, with the front door right in the middle. On each side of the door are round sections that go up two stories.
The main entrance has a lovely porch called a portico. This porch has a rounded arch at the top and is held up by tall, decorated columns. The front door itself has narrow windows on its sides and a triangular shape above it. Many of the decorative edges around the porch, door, and roof have small, block-like decorations. There are also windows that stick out of the sloping roof.
On the east side of the house, there's a sunny porch where people could relax. On the west side, there's another porch that connects to a covered driveway. This covered driveway, called a porte-cochere, was a place where cars could pull up so people could get out without getting wet. There's even an old garage on the property that matches the style of the main house!
Who Was Horatio G. Foss?
The Horatio G. Foss House was designed by a company called Gibbs & Pulsifer, which was an architectural firm from Lewiston. They built this grand house for Horace G. Foss.
Horace G. Foss was a very successful businessman. He owned a large company called Dingley-Foss Company. This company made shoes and was a big employer in the area, with about 500 to 600 workers. Building such a grand house showed how important and successful he was in the community.
Why Is This House Important?
The Horatio G. Foss House is important for a few reasons. First, it's a great example of the Colonial Revival style of architecture. This style was popular in the early 1900s and looked back to the designs of early American homes, but with a grander, more decorative touch.
Second, it belonged to Horatio G. Foss, a key figure in Auburn's history because of his shoe manufacturing business. The house shows the wealth and style of important people from that time.
Finally, being listed on the National Register of Historic Places means the United States government recognizes it as a place worth preserving. It's a piece of history that tells us about how people lived and built homes over a hundred years ago.
 | Chris Smalls |
 | Fred Hampton |
 | Ralph Abernathy |



