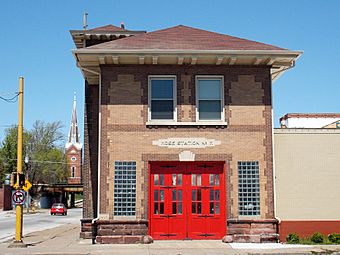Hose Station No. 7 facts for kids
Quick facts for kids |
|
|
Hose Station No. 7
|
|
 |
|
| Location | 1354 W. 4th St. Davenport, Iowa |
|---|---|
| Area | less than one acre |
| Built | 1908 |
| Architectural style | Renaissance Revival |
| MPS | Davenport MRA |
| NRHP reference No. | 83002451 |
| Added to NRHP | July 7, 1983 |
The Hose Station No. 7 is an old fire station in Davenport, Iowa. It sits on a busy street in the western part of the city. This historic building was added to the National Register of Historic Places in 1983. It's a cool example of how fire stations used to look.
A Look Back: Firefighting History
The first volunteer firefighters in Davenport started in 1856. They were called the Independent Fire Engine and Hose Company. The city's very first firehouse, Hose Station No. 1, was built in 1877.
Around the year 1900, Davenport built more small hose stations. Hose Station No. 7 was one of these new buildings. They were needed after a big fire in East Davenport in 1901. This station was home to one of Davenport's seven hose companies. It also had two ladder companies.
A team of four firefighters worked here. Their leader was Captain Christian R. Thiessen. Over the years, bigger and more modern fire stations were built. So, Hose Station No. 7 was no longer used as a fire station. Today, different businesses use the building.
Cool Design: What It Looks Like
Hose Station No. 7 was built in 1908. It shows off the Renaissance Revival style. This style often looks like old European buildings.
The station has a rectangular shape. It has a hipped roof, which slopes down on all sides. You can also see decorative brackets under the roof's edge, called eaves. A short tower on the building was used to dry the long fire hoses.
The outside of the building is made of brick. It has special brick corners called quoining. The main doors for the fire trucks faced Fourth Street. These were big doors where the firefighting gear was kept. There's a separate entrance for people on Fillmore Street.
All the windows are large and rectangular. On the front of the building, the second-floor windows are special. They have fancy stone frames called "Gibbs surrounds." These stand out against the lighter brick walls. Later on, another part was added to the east side of the building.



