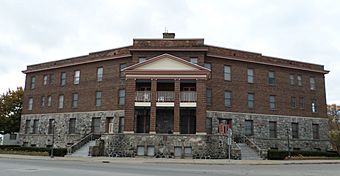Hotel Montague facts for kids
Quick facts for kids |
|
|
Hotel Montague
|
|
 |
|
| Location | 200 S. State St., Caro, Michigan |
|---|---|
| Area | less than one acre |
| Built | 1924 |
| Architect | Cowles & Mutscheller |
| Architectural style | Classical Revival |
| NRHP reference No. | 91000875 |
| Added to NRHP | July 9, 1991 |
The Hotel Montague was once a busy hotel located in Caro, Michigan. Today, this historic building is known as the Montague Place Apartments. It was added to the National Register of Historic Places in 1991 because of its important history and architecture.
Contents
History of the Hotel Montague
Charles Montague was born in 1847 near London, Ontario, Canada. He moved to Caro, Michigan, in 1863. After serving in the army, he joined his uncle's business. This business was a "mercantile" store, which means it sold many different kinds of goods.
Early Businesses and the First Hotel
In 1867, Charles bought out his uncle's share of the business. He then worked with William E. Sherman. Together, they built a commercial building in Caro in 1869. Over the next few years, Charles Montague started many other businesses in Caro. He opened a bank in 1875 and a sugar beet factory in 1899.
Around this time, Charles realized Caro needed a really good hotel. So, in 1900, his first business building was taken down. Work then began on the first Hotel Montague. This hotel opened its doors in 1902. Charles Montague continued to work on many business ideas. He even planned to build an opera house next to the hotel. Sadly, he became ill and passed away on January 10, 1921.
Building the Second Hotel
On November 21, 1923, the first Hotel Montague was destroyed by a fire. The Caro Board of Commerce, a group of local business leaders, quickly saw that the town needed a hotel. They started planning to build a new one almost right away.
By late December, they were looking at building plans from architects Cowles & Mutscheller. By March 1924, they had raised enough money to build the new hotel. Construction began in May 1924 and was finished by December of the same year.
Later Years and Closure
The new Hotel Montague kept operating as a hotel even during tough times like the Great Depression. The hotel got new owners in 1962. However, by the late 1960s, many people started staying in newer motels outside of town.
The hotel was sold again in 1978. Then, in 1984, another fire forced the hotel to close for good. The building remained empty until 1991.
Design of the Hotel Montague
The Hotel Montague is a three-and-a-half-story building. It is shaped like the letter "L" and is made of brick and cut fieldstone. Fieldstone means natural stones that have been shaped. The building sits on a corner lot.
Architectural Style
The front of the building is designed in the Classical Revival style. This style looks back to the grand buildings of ancient Greece and Rome. It has a special entrance called a portico. This portico has two levels, brick columns, and a triangular roof shape above it. Concrete stairs at both ends of the portico lead to the main entrance.
The bottom one-and-a-half stories are covered with fieldstones. These stones are actually from the original hotel built in 1902. The top two stories are covered with brown bricks. The roof is flat and hidden behind a low wall called a parapet. There are also two small additions at the back of the building from the 1950s. All the windows are made of wood and have a single pane of glass.
 | Toni Morrison |
 | Barack Obama |
 | Martin Luther King Jr. |
 | Ralph Bunche |



