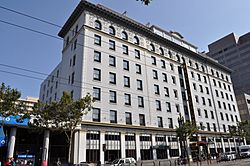Hotel Whitcomb facts for kids
For the similarly named historic hotel in St. Joseph, Michigan, see Whitcomb Hotel
Quick facts for kids Hotel Whitcomb |
|
|---|---|

Hotel Whitcomb, 2009
|
|
| General information | |
| Location | 1231 Market Street, San Francisco |
The Hotel Whitcomb is a famous building in San Francisco, California. It was built between 1911 and 1912. This historic building is located at 1231 Market Street. When it first opened in 1912, it served an important role as San Francisco's temporary city hall. Later, in 1917, it became a large hotel with 400 rooms.
Contents
A Temporary City Hall for San Francisco
Plans for this building started in 1910. Architects Wright & Rushforth were hired to design it. The city of San Francisco agreed to rent the building for three years. This was because the old San Francisco City Hall had been destroyed. It was ruined by a big fire after the 1906 San Francisco earthquake.
From the very beginning, the plan was to turn the building into a hotel. This would happen once the new, permanent city hall was finished. Because of this, the architects had to make two sets of drawings. One set showed the plans for the city hall. The other set showed the plans for the hotel, fitting right on top of the city hall design.
This eight-story building was made of strong steel and concrete. It opened as the temporary city hall in March 1912. During this time, the basement of the building was even used as a city jail!
Becoming a Grand Hotel
The new, permanent San Francisco City Hall was completed in 1916. After that, the temporary city hall building was changed into a hotel. It opened its doors as a 400-room hotel in 1917. The hotel was named after Adolphus Carter Whitcomb. His family owned the land where the hotel was built.
When the Hotel Whitcomb first opened, people said it was "the last word in modern hoteldom." This meant it was super modern and fancy for its time. It was built to be very safe from fire. It featured beautiful Pavenazetta marble inside. On the roof, there was a special observation deck and sun parlor. This area was filled with palm trees and had a glass roof.
The owners also brought in a lot of special wood. They imported 300,000 feet of Jenezerro hardwood from Central America. This wood was used to make furniture, doors, and other beautiful wooden parts inside the hotel. The whole project cost more than $2.25 million. This included $700,000 for building the temporary city hall. Another $400,000 was spent to change the building into a hotel. Finally, $150,000 was used to buy all the furniture.
In 1922, the hotel added a new section. This new part had 102 more guest rooms. It cost $250,000 to build the new section. Another $100,000 was spent on furniture and equipment for these rooms. The Whitcomb also had a large ballroom. In its most popular years, concerts were even broadcast from this ballroom!
Later Years and Changes
During World War II, the Hotel Whitcomb was used for offices. The Office for Emergency Management had offices there. This group helped organize and manage the relocation of Japanese Americans during the war.
In 1963, the hotel changed again. It became a building with apartments for people to live in. During this time, it was simply called The Whitcomb. Years later, it became a hotel once more. It changed its name several times before going back to "Hotel Whitcomb" in 2007.
In 2020, during the pandemic, the hotel was used as a shelter for people experiencing homelessness.
Today, the Hotel Whitcomb is a member of the National Registry of the Historic Hotels of America. This means it is recognized as an important historic hotel in the United States.
See also
 In Spanish: Hotel Whitcomb para niños
In Spanish: Hotel Whitcomb para niños

