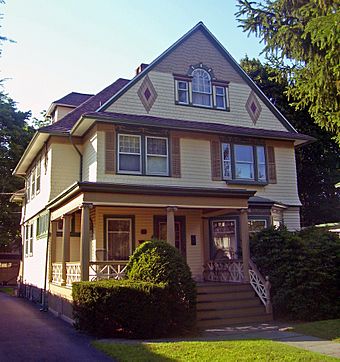House at 313 Albany Avenue facts for kids
Quick facts for kids |
|
|
House at 313 Albany Avenue
|
|
 |
|
| Location | Kingston, New York |
|---|---|
| Area | 11,250 square feet (1,045 m2) |
| Built | 1896 |
| Architectural style | Queen Anne, Colonial Revival |
| MPS | Historic and Architectural Resources of Albany Avenue, Kingston, Ulster County, New York |
| NRHP reference No. | 02001313 |
| Added to NRHP | 2002 |
The house at 313 Albany Avenue in Kingston, New York, is also known as the Hutton House. It's a wooden house built in 1896, which was near the end of the 19th century.
This house shows a mix of styles. It combines the fancy details of the Queen Anne style with simpler, more classic looks. This mix helped lead to the Colonial Revival style, which became popular in the early 1900s. Because of its special design, the house was added to the National Register of Historic Places in 2002. This means it's an important historical building.
What Does the House Look Like?
The Hutton House is on the west side of Albany Avenue in Kingston. It's in a neighborhood with other homes. The house sits on a narrow piece of land that goes back towards a wooded area.
Outside Features
The house has two and a half stories and sits on a strong stone base. The first floor is covered with horizontal wooden boards called clapboard. The second floor has decorative wooden shingles. The roof is very steep and has a pointed shape called a gable roof.
The front of the house, which faces the street, has two main parts. On one side, there's a porch that wraps around. It has tall, fancy columns that look like ancient Greek designs. On the other side, there's a window that sticks out, called a bay window. It has decorations above it that look like ribbons or swags.
On the second floor, you'll see different windows. The wooden shingles below them stick out a little. The third floor has a special window called a Palladian window. This window has three parts, with a tall arch in the middle.
The side of the house facing south has a section that sticks out with a sloped roof. It has many different kinds of windows. Some are a row of four windows with leaded glass, and there's even a round window.
On the north side, there's another bay window, similar to the one at the front. This supports another section above it with a three-part window. There are also a couple of smaller porches and entrances at the back of the house.
Inside the House
When you enter the house, you step into a small entry area called a vestibule. From there, you'll see a beautiful staircase with finely carved railings. An archway supported by columns leads into the main living room. Large sliding doors, called pocket doors, can close off the living room from the dining room.
In the back living room, there's a special fireplace and mantel in the Queen Anne style. Many of the original details are still there on the first floor. This includes the wooden trim, plaster walls, and beautiful wooden floors. The second floor also looks much like it did when the house was first built.
Behind the house, there's a garage. While it looks similar to the house, it was built more recently. Because of this, it's not considered part of the original historic listing.
History and Style
The Hutton House was built in 1896 by a person named Mr. Hutton. At that time, the Queen Anne style was very popular. This style was inspired by older English buildings and often had lots of fancy decorations.
However, architects were starting to add more classic designs, like the columns and Palladian window you see on this house. This period, just before the year 1900, was called the "Free Classical" phase of Queen Anne. It was a time when the style was changing. Soon after, a new style called Colonial Revival became popular. This style looked more like the simple, elegant homes from America's colonial past.
The house at 313 Albany Avenue has not changed much since it was built. One wall between two living rooms on the first floor was removed to make a bigger space. But other than that, it has remained a private home for over a century.



