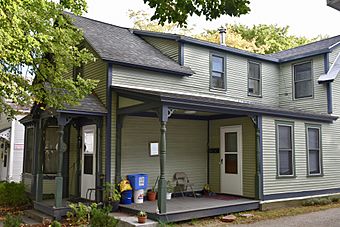House at 44 Front Street facts for kids
Quick facts for kids |
|
|
House at 44 Front Street
|
|
 |
|
| Location | 42-44 Front St., Burlington, Vermont |
|---|---|
| Area | less than one acre |
| Built | 1892 |
| Architectural style | Queen Anne |
| MPS | Burlington, Vermont MPS |
| NRHP reference No. | 08000997 |
| Added to NRHP | October 16, 2008 |
The house at 44 Front Street in Burlington, Vermont, is a special old building. It shows off the beautiful Queen Anne style. This house was first built around 1860. Then, in 1892, it was changed quite a bit. These changes help us understand how the city grew in the 1800s. Because of its history and unique style, the house was added to the National Register of Historic Places in 2008. This means it's an important building worth protecting!
What Makes This House Special?
The house at 44 Front Street is located on the east side of Front Street. This street is a short road just north of Battery Park. It's in a part of Burlington called the Old North End neighborhood.
The house has two stories and is made of wood. It has an L-shape, which means it looks like the letter "L" from above. The roof has slopes on different sides, which is called a cross-gabled roof. The outside walls are covered with wooden boards called clapboards. The house sits on a strong stone foundation.
The front of the house has two main sections. One section has the main door, which is covered by a porch. This porch has a sloped roof and decorative posts and brackets, which are common in Victorian style. The other section has a window that sticks out from the house. Upstairs, the windows are regular and reach up into the roof's peak. There's also another entrance on the side, tucked into the "L" shape of the house. It has similar decorative posts and brackets.
A Look at the House's History
This house was built around 1860. Back then, the area was known as "Glassville." This was because many people who lived there worked at the nearby Champlain Glass Company.
Later, a man named Joseph Cota owned the house. He worked for the Central Vermont Railroad. Joseph Cota had a big family, so he needed more space. He made the house bigger and added some popular Queen Anne style details.
In the early 1900s, the house was split into two homes for two different families. At one point, the property even had four living units, with some in smaller buildings behind the main house. Those extra buildings are gone now. Today, the house at 44 Front Street has three separate homes inside it.



