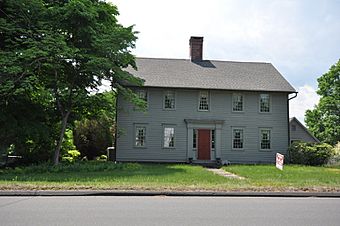House at 590 West Street facts for kids
Quick facts for kids |
|
|
House at 590 West Street
|
|
 |
|
| Location | 590 West St., Southington, Connecticut |
|---|---|
| Area | 2 acres (0.81 ha) |
| Built | 1790 |
| Architectural style | Colonial, New England Colonial |
| MPS | Colonial Houses of Southington TR |
| NRHP reference No. | 88003118 |
| Added to NRHP | January 19, 1989 |
The house at 590 West Street in Southington, Connecticut, is a very old and special building. It was built around 1790, which means it's over 230 years old! This makes it one of the few houses from the 1700s still standing in Southington. It's a great example of Georgian colonial architecture, a popular style from that time. Because of its history and unique style, it was added to the National Register of Historic Places in 1989. This list includes important historical places across the United States.
Discovering 590 West Street
This historic house is located on the west side of Southington, on West Street. It's a large, two-and-a-half-story building made of wood. The roof slopes down on two sides, like a typical house, and it has a chimney right in the middle. The outside walls are covered with overlapping wooden boards called clapboard. The house sits on a strong foundation made of brownstone, a type of rock.
What Does the House Look Like?
The front of the house is quite grand. It has five sections, or "bays," with a main door in the center. The door has tall, narrow windows on either side, called sidelights. There are also flat, decorative columns, known as pilasters, next to the door. Above the door, there's a fancy decorative piece called an entablature, topped with a projecting cornice, which is like a decorative ledge. All the windows are rectangular and have special frames with corniced molding around them.
The house also has parts that stick out from the main building, called ells. There's a newer ell on the right side and an older one at the back. Inside, the house still has many of its original features. You can see wide wooden floors, doors with old-fashioned hardware, and a narrow, winding staircase in the front entryway. It's like stepping back in time!
A Glimpse into History
The house was built around 1790. It's important to the local area because it's one of the few surviving homes from the 18th century. It has been kept in very good condition over the years. At one point, in the late 1800s, a Victorian-style porch was added to the front entrance. However, this porch has since been removed, bringing the house closer to its original look.



