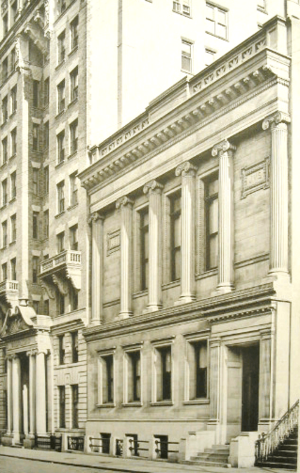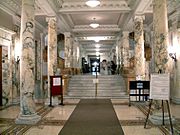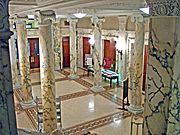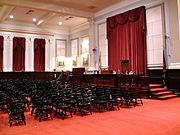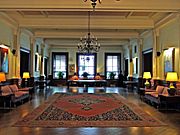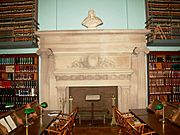House of the New York City Bar Association facts for kids
|
Association of the Bar of the City of New York
|
|
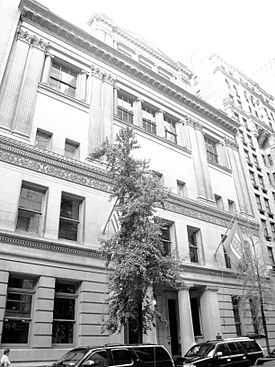
44th Street facade (2010)
|
|
| Location | 42 West 44th Street, New York, New York |
|---|---|
| Built | 1896 |
| Architect | Cyrus L. W. Eidlitz |
| Architectural style | Neoclassical |
| NRHP reference No. | 80026666 |
Quick facts for kids Significant dates |
|
| Added to NRHP | January 3, 1980 |
The House of the New York City Bar Association is a special building located at 42 West 44th Street in Manhattan, New York. It has been home to the New York City Bar Association since it was built in 1896. This building is so important that it's recognized as a New York City Landmark.
A Look Back: The Bar Association's Journey
The New York City Bar Association is a group of lawyers who work together. It was started in 1870. For many years, the group had its offices in different buildings in lower Manhattan.
By the 1890s, more and more lawyers joined the Association. They needed a bigger place! So, the leaders started looking for a new home further uptown. On December 11, 1894, the members agreed to buy a large piece of land. This land was between West 43rd and West 44th Streets.
The street was a great choice because other important clubs were already there. These included the Harvard Club of New York and the Century Association. The members felt it was the perfect spot for their new building.
Building Features: A Grand Design
A famous architect named Cyrus L.W. Eidlitz was chosen to design the building. His father, Leopold Eidlitz, was also a well-known architect in New York. Cyrus Eidlitz had designed many important buildings across the country. Some of his other works include Dearborn Station in Chicago and the Bell Laboratories Building in Manhattan.
Construction on the new building began in early 1895. It took about 18 months to finish. The total cost was over half a million dollars. The House was built in the neoclassical style. This means it looks like ancient Greek and Roman buildings. It was made from Indiana limestone.
The front of the building, called the façade, has many cool details. It features different types of classical columns and decorations. These include elements from the Doric, Ionic, and Corinthian styles. This mix creates a unique and grand look.
The new building was much bigger and fancier than their old ones. It stood six stories tall. Inside, it had a large meeting hall that could fit 1,500 people. There was also a reception hall for parties, which could hold 1,500 standing guests. The library was huge, with over 50,000 books! Plus, there were three floors of offices.
The entrance hall and first-floor stairs were built with shiny marble. The second-floor hallway, reception hall, and meeting hall used granite, more marble, and dark mahogany wood.
The Association opened its new doors on October 8, 1896. They held a big party with thousands of guests. The New York Times newspaper wrote about it. They called it "one of the most interesting and successful works of recent architecture." They also said it had "classical qualities of simplicity, purity, and serenity."
The House was officially named a New York City Landmark in 1966. Later, in 1980, it was added to the National Register of Historic Places. This means it's a very important building in American history.
Gallery
 | Bessie Coleman |
 | Spann Watson |
 | Jill E. Brown |
 | Sherman W. White |


