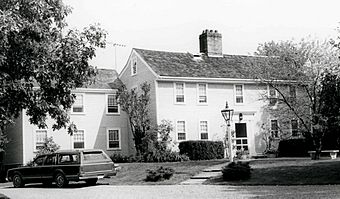House on Labor-in-Vain Road facts for kids
Quick facts for kids |
|
|
House on Labor-in-Vain Road
|
|

The house c. 1986
|
|
| Location | Labor-in-Vain Rd., Ipswich, Massachusetts |
|---|---|
| Architectural style | Colonial |
| MPS | First Period Buildings of Eastern Massachusetts TR |
| NRHP reference No. | 90000234 |
| Added to NRHP | March 9, 1990 |
The House on Labor-in-Vain Road is a really old and special house in Ipswich, Massachusetts. It was built around 1720, which is almost 300 years ago! Later, in 1810, it was made bigger. This house is famous for keeping its old-fashioned style from before 1850. Because it's so important, it was added to the National Register of Historic Places in 1990. This list helps protect historic places in the United States.
Contents
Exploring the House on Labor-in-Vain Road
The House on Labor-in-Vain Road is tucked away in a high part of the marshlands in eastern Ipswich. You can find it at the end of a long, private road. This road used to be part of a huge property, over 600 acres big!
What Does the House Look Like?
The main part of this timber-frame house is two-and-a-half stories tall. It has a roof that slopes down on two sides, called a side gable roof. There's a big chimney right in the middle of the house. The outside walls are covered with wooden boards called clapboards.
This part of the house shows off building styles from two different time periods. Some parts are from the "First Period," which was the earliest time settlers built homes in America. Other parts show "early Georgian" features, which came a bit later.
Cool Old Details Inside
When you step inside, you'll see a staircase in the front hallway. It has turned balusters, which are like fancy wooden spindles. These might be original to the house! They look a lot like ones found in another old house nearby, the Smith House.
In some rooms, like the parlor on the right side and a bedroom upstairs, you can see the wooden beams that hold up the ceiling. These beams have special cut corners called chamfered corners. It's a cool detail from long ago.
There's also a unique doorway between the parlor and the front hall. It has a special open latticework design above it. This is like a fancy, decorative screen.
How the House Grew Over Time
The house has changed a few times over the years. For example, the fireplace in the left parlor has special wooden panels around it. The fireplace in the right parlor has a different style from the Federal period, which was popular around the late 1700s and early 1800s.
The first big addition was made in 1810. A new section was added to the left side of the house. This part also has Federal style details.
Later, around the early 1900s, a "leanto" was added to the back of the house. This is like a smaller section built against the main house. It was designed to look like the very old "First Period" parts of the house. Another extension was added to the back, probably when the house was used as a clubhouse for a golf course that was on the property.



