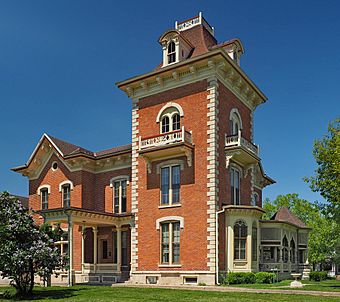Huff–Lamberton House facts for kids
Quick facts for kids |
|
|
Huff-Lamberton House
|
|

The Huff–Lamberton House viewed from the southeast
|
|
| Location | 207 Huff Street, Winona, Minnesota |
|---|---|
| Area | 1 acre (0.40 ha) |
| Built | 1857, 1873 |
| Architectural style | Italianate |
| NRHP reference No. | 76001080 |
| Designated | December 12, 1976 |
The Huff–Lamberton House is a really old and special house in Winona, Minnesota. It was first built way back in 1857. Later, in 1873, it got a cool new porch with a Moorish Revival style. This style looks a bit like buildings from the Middle East. This house is important because it's one of the oldest and best-kept Italian Villa style homes in Minnesota. It was added to the National Register of Historic Places in 1976 because of its unique architecture.
Contents
A Look at the Huff-Lamberton House History
Building a Grand Home in Early Winona
In 1857, when the city of Winona was still quite new, Henry and Harriet Huff decided to build a fancy brick house for themselves. Back then, Winona mostly had simple wooden buildings and dirt roads. Their new home was very grand for its time.
New Owners and a Stylish Addition
After a few years, the Huffs moved to Chicago. They sold their beautiful house to Henry Lamberton. In 1873, Mr. Lamberton added a special porch to the house. This porch had a Moorish Revival style. This was a popular trend at the time, inspired by designs from the Middle East.
The House Through the Years
The Huff-Lamberton House stayed in the Lamberton family for a long time, until 1956. In the 1960s, the house was used as an orphanage, a place where children without parents could live. Later, in 1982, a group called Sauer Memorial Homes bought the house. They used it as an assisted living home for older people for 24 years.
In 2006, the house needed updates to make it easier for people with disabilities to use. Since these changes were too expensive, the house was put up for sale. It took five years to find a new owner. In 2011, Bluff City Properties bought the house. They planned to use the main house for senior living. They also wanted to use other buildings on the property, like the carriage house, for special events.
Images for kids




