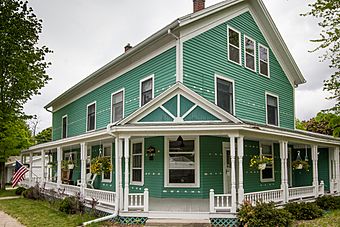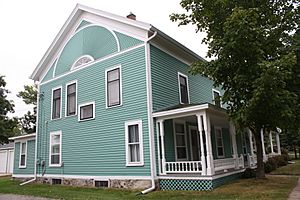Hughes House (Elk Rapids, Michigan) facts for kids
|
Hughes House
|
|
 |
|
| Location | 109 Elm St., Elk Rapids, Michigan |
|---|---|
| Area | less than one acre |
| Built | 1867 |
| NRHP reference No. | 76001024 |
Quick facts for kids Significant dates |
|
| Added to NRHP | May 6, 1976 |
The Hughes House is a special old house located at 109 Elm Street in Elk Rapids, Michigan. It was built way back in 1867. This house was first used as a guest house for people traveling through Elk Rapids. Travelers often arrived by stagecoach or steamboat.
Because of its history and unique style, the Hughes House was recognized as important. It became a Michigan State Historic Site in 1975. The next year, in 1976, it was added to the National Register of Historic Places. This means it's a well-kept example of a popular building style from its time.
History of the Hughes House
The Hughes House was built around 1867. A local carpenter created it to be a guest house. It was placed right on the main stagecoach road. This road connected important towns like Traverse City and Petoskey.
In 1877, a family named John and Martha Hughes bought the house. They were settlers in the area. The Hughes family continued to run it as a guest house until 1898. That year, their daughter, Alice Hughes Butler, inherited the property.
Alice made some big changes to the house. She added a large porch, called a veranda, that wrapped around the building. She also changed the inside to make it a family home instead of a guest house. Alice Hughes Butler lived in the house for many years. Her daughter, Josephine Butler Cary, also lived there until at least 1980.
More recently, in July 2014, Matthew and Anne Conrad bought the house. They made it their permanent home. They have also made improvements, like fixing the foundation and adding insulation to the walls.
What the Hughes House Looks Like
The Hughes House is a two-and-a-half-story building. It is made of wood and has a pointed roof, which is called a gable roof. The outside walls are covered with wooden planks, known as clapboard siding. The bottom part of the house, its foundation, is made of natural fieldstone.
One of its most charming features is the porch. It's a wrap-around veranda that goes around much of the house. This porch is decorated with fancy wooden designs, including stickwork and turned spindles.
Inside, the Hughes House is quite large. It has over 3,500 square feet of space. There are seven bedrooms and two-and-a-half bathrooms. Each floor also has its own kitchen, dining room, and family room.
 | James Van Der Zee |
 | Alma Thomas |
 | Ellis Wilson |
 | Margaret Taylor-Burroughs |




