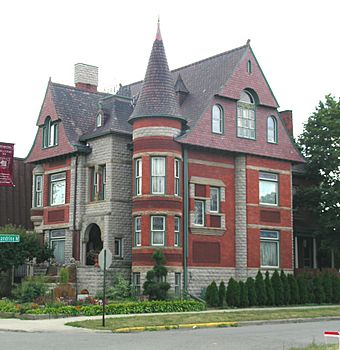Hunter House (Detroit, Michigan) facts for kids
|
Hunter House
|
|
 |
|
| Location | 3985 Trumbull Avenue Detroit, Michigan |
|---|---|
| Built | 1891 |
| Architect | George F. Depew |
| Architectural style | Châteauesque, Queen Anne, Second Empire |
| NRHP reference No. | 74001002 |
Quick facts for kids Significant dates |
|
| Added to NRHP | December 31, 1974 |
The Hunter House (also known as the William Northwood House) is a historic home located in Detroit, Michigan. You can find it at 3985 Trumbull Avenue, in the Woodbridge Neighborhood Historic District. This beautiful house was added to the National Register of Historic Places in 1974. This means it's an important building that should be protected because of its history. It was also named a Michigan State Historic Site in the same year. For a while, it was even a cozy place called the Woodbridge Star, where people could stay overnight, like a small hotel.
A Look Back: The Hunter House Story
In 1890, a man named William Northwood decided to build this amazing house. He was a co-founder of a big company called Howard-Northwood Malt Manufacturing. He hired an architect named George F. Depew to design it. The house was finished in 1891 and cost $13,500, which was a lot of money back then!
A few years later, in 1903, James J. Sullivan bought the house. He was the founder of another important Detroit company, Sullivan Beef. His family lived in the house for a long time, until 1957. Both of these companies, Howard-Northwood Malt Manufacturing and Sullivan Beef, were very successful in Detroit. The grand size and design of this house show how well its owners were doing.
In the 1960s, the house was changed into a church. Sadly, in 1966, a side porch and a special room called a conservatory were taken down. In the early 1970s, the Hunter family bought the home. They changed it back into a private house for a family to live in. The house was officially added to the National Register of Historic Places in 1974. Later, in 2016, the house was sold to a new owner.
More recently, the house was used as the Woodbridge Star, a bed and breakfast with seven rooms. Not many changes have been made to the outside of the house over the years. The inside also still looks very much like it did when it was first built.
The House's Design: Architecture
George F. Depew designed this large, three-story house in a style called French Renaissance Châteauesque. This style often looks like a fancy French castle. The outside of the house is made of red brick and rough-cut stone. You can also see influences from other styles, like Queen Anne and Second Empire.
The house has round and square towers that stick out from the main part of the building. Each tower has a different style of roof. The house is quite large, with about 6,500 square feet of space. The different sides of the house look unique. The front of the house has decorative brickwork and colored sandstone.
The roof is covered with red slate shingles and has metal decorations called cresting along the top. Shingle-covered gables, which are the triangular parts of the wall under a sloping roof, face the front of the home. The windows above the main windows, called transom windows, have beautiful stained and leaded glass. The house also features shiny jasper columns, which are small, decorative pillars.
 | May Edward Chinn |
 | Rebecca Cole |
 | Alexa Canady |
 | Dorothy Lavinia Brown |

