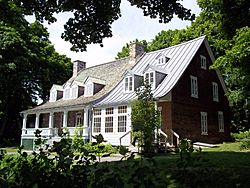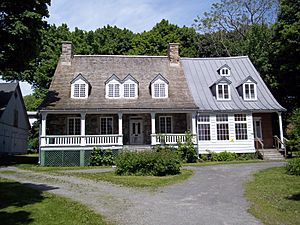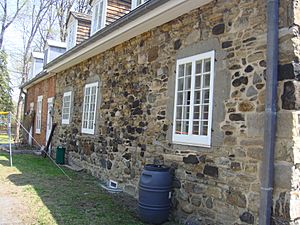Hurtubise House facts for kids
Quick facts for kids Hurtubise House |
|
|---|---|
 |
|
| General information | |
| Type | Gable-roof farmhouse |
| Architectural style | Rural French-style |
| Address | 561 Côte-Saint-Antoine Road |
| Town or city | Westmount, Quebec |
| Country | Canada |
| Coordinates | 45°28′51″N 73°36′30″W / 45.480838°N 73.608443°W |
| Completed | 1739 |
| Renovated | December 16, 2004 |
| Owner | Canadian Heritage of Quebec |
| Height | |
| Roof | Gable |
| Technical details | |
| Material | Stone |
| Floor count | 3 |
| Lifts/elevators | 1 |
| Designations | Heritage site designated by the Ministère de la Culture et des Communications |
Hurtubise House was built in 1739. It is the oldest house in the Westmount area of Montreal, Quebec, Canada. You can find it at 561 Côte-Saint-Antoine Road.
Contents
History of Hurtubise House
Early Days and Family Life
The land where Hurtubise House stands was bought in 1699 by Jean Hurtubise. He was the son of Louis Hurtubise. The Hurtubise family lived in this house for six generations.
When the house was first built, the land around it was mostly farm fields. The Hurtubise family worked the land. They grew crops in a market garden and had an orchard.
Over time, parts of the property were sold off. This happened several times between 1839 and 1873.
By 1880, the Hurtubise family stopped farming. The farm fields in the Côte-Ste-Antoine area slowly became a place where people built homes.
Saving the House from Demolition
The last person from the Hurtubise family to live in the house was Leopold Hurtubise. He was a doctor who passed away in 1955. Doctor Hurtubise wanted to sell the property to a builder. This builder planned to tear down the house and build new homes.
However, a woman named Alice Lighthall convinced him to wait. Alice was a strong supporter of saving old buildings. She helped start the Westmount Historical Association. In 1944, when she heard the house might be destroyed, she contacted newspapers. She also organized a protest meeting at Victoria Hall.
Because of her efforts, three people were able to buy the house: Mable Molson, Colin J.G. Molson, and their friend James R. Beattie. In 1956, these people created an organization called the Canadian Heritage of Quebec. In 1961, they officially gave the house to this organization. This saved Hurtubise House from being torn down. It is now protected forever.
Restoration and Public Access
On December 16, 2004, the Ministère de la Culture et des Communications officially named the house and its land a heritage site. This means it is an important historical place. After this, the house was carefully restored.
The first part of the restoration happened in 2005. Workers fixed the first floor, the roof, and the chimney. The second part was done in 2012. This included restoring the second floor, the front porch, and a stone wall on the west side. Most of the money for these repairs came from the Canadian Heritage of Quebec, the Ministry of Culture and Communications, and the City of Montreal.
Today, Hurtubise House is open for visits. You can arrange a time to see it by making an appointment.
About the House
People who lived in Ville Marie (which is now Montreal) used to call the house "La haute folie." This means "the high folly" or "the great madness." They called it this because it was so far away from the safety of the town near the St. Lawrence River.
Architectural Style and Features
Hurtubise House has three floors and a gable roof. A gable roof is a roof that slopes down on two sides, forming a triangle at each end. It was built in a rural French-style, which was common for farmhouses in the countryside. For a house in an urban area, it is quite large for its time.
The walls of the house are made of stone and are about 60 cm (2 ft) thick. Around the windows, there are flat stones. This was unusual for the time and suggests that the family was wealthy. You can also see S-shaped holders and hinges. These were designed to keep the window shutters open.
Inside, there is a flat stone that was used as a kitchen sink. Some of the wallpaper in the house dates back to 1885. The first floor is supported by three large tree trunks, and one of them still has its bark! The attic is built with strong wooden posts and beams.
In the basement walls, there are special ventilation holes. These holes allowed air to circulate. This helped the family store vegetables during the winter and kept them from rotting. For a long time, people thought these holes were for guns, to defend against attacks.
In the 1870s, a new section made of brick was added to the house.
 | Stephanie Wilson |
 | Charles Bolden |
 | Ronald McNair |
 | Frederick D. Gregory |



