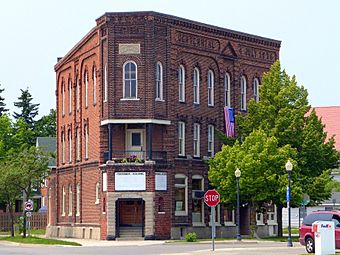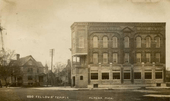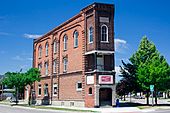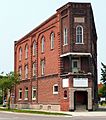I.O.O.F. Centennial Building facts for kids
|
I.O.O.F. Centennial Building
|
|
 |
|
| Location | 150 E. Chisholm Street Alpena, Michigan, United States |
|---|---|
| Built | 1876; c. 1903 (addition) |
| Built by | Fred Ludwig |
| Architect | William Mirre |
| Architectural style | Late Victorian, Italianate |
| NRHP reference No. | 15000944 |
Quick facts for kids Significant dates |
|
| Added to NRHP | December 29, 2015 |
The I.O.O.F. Centennial Building is a very old and important building. You can find it at 150 East Chisholm Street in Alpena, Michigan. It was added to the National Register of Historic Places in 2015. This means it's a special place worth protecting. The building was built in 1876. It is a great example of Victorian architecture, which was popular a long time ago.
Contents
History of the Centennial Building
The land where the Centennial Building stands has an interesting past. Before this building, the first Alpena County Courthouse was here. But it was destroyed by a big fire on December 12, 1870. Because of its history, this spot is now a special state historic site.
The building was first called the Centennial Block or the Hitchcock Block. It was built in 1876 for Samuel E. Hitchcock and his wife, Samantha. They were among the first important people to settle in Alpena. Over the years, the building was sold many times. Today, Mike and Kate Phillips own it. They worked hard to get the building listed on the National Register of Historic Places.
The Odd Fellows and the Building
In 1901, a group called the Independent Order of Odd Fellows (I.O.O.F.) bought the building. Samuel Hitchcock himself was a member of their local chapter, Alpena Lodge No. 170. This is how the building got its current name, the I.O.O.F. Centennial Building.
The Odd Fellows used the third floor of the building as their main meeting place. They were there from late 1876 until 1969. They had to sell the building because they had fewer members and less money. Many different Odd Fellows groups used the building over the years. This included Alpena Lodge No. 170 and several Rebekah lodges. The Odd Fellows stayed in the building for 93 years!
Besides the Odd Fellows, many other groups and businesses used the building. There were book stores, music stores, and even the city library. A group called the Red Ribbon Society, which was like an early version of the Woman's Christian Temperance Union, also met there. There was even a restaurant. From 1881 to 1899, Elizabeth C. Nason's Centennial Book Store was on the first floor.
The building has had many names over time. People called it "Hitchcock block," "Centennial building," "Odd Fellows Hall," "I.O.O.F. Hall," and "Odd Fellows' Temple."
Building Design and Look
The I.O.O.F. Centennial Building has three floors and a basement. It sits on a unique triangular piece of land. This is where Chisholm Street, West Washington Avenue, and First Avenue meet in downtown Alpena. William Mirre designed the building, and Fred Ludwig, a local bricklayer, built it. It's one of the oldest buildings in downtown Alpena. It's also a great example of Italianate architecture, which is a style from Italy.
The "Flatiron" Shape
The building has a special shape, like a "flatiron building." This name comes from its outline, which looks like an old-fashioned clothes iron. Many buildings with this wedge shape are called "Flatiron."
The building is made entirely of brick. It stands on a strong stone foundation. This was important because Alpena had a big fire in 1872. That fire destroyed many homes and businesses. After that, the city made a rule that new buildings had to be made of brick to help prevent fires.
The original parts of the building have three main vertical sections. They feature special brickwork and decorative window frames. The side facing Washington Avenue has two shops on the ground floor. Above them, there's a fancy decorative band called a frieze. This frieze has two long panels. On them, you can see the words 'CENTENNIAL' and '4 JULY 1876' in raised bricks. This celebrates 100 years of America's independence and the year the building was built.
Changes Over Time
The Odd Fellows made many changes to the building around 1903. They added a section on the east side, facing Chisholm Street. This new part has a special entrance on the first floor. Above it, there's an open balcony and an enclosed brick third story. This addition sticks out, making the building look even more unique.
The entrance to the recessed door is made of limestone. It has the letters 'IOOF' carved into it. You can also see these letters in brickwork above the third-story windows. There's also a special symbol of the Independent Order of Odd Fellows. It's a three-link chain with the letters F, L, and T. These letters stand for their motto: "Friendship, Love and Truth." The new third story was designed to match the old part of the building, but it uses slightly darker bricks.
The I.O.O.F. Centennial Building has some interesting features related to its use by the Odd Fellows. For example, the third-story meeting room, called a temple, could only be reached through a special waiting room. This was designed so that people who needed help could enter and leave privately. The doors were always watched, and they never opened at the same time. You could only get in with a secret code. Some of the old items and furniture are still inside the building today.
Gallery
-
Flatiron building of New York City
Images for kids
 | Stephanie Wilson |
 | Charles Bolden |
 | Ronald McNair |
 | Frederick D. Gregory |









