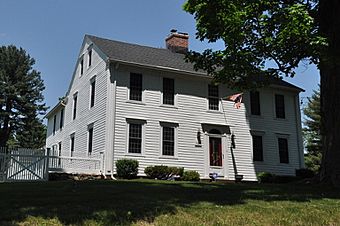Icabod Bradley House facts for kids
Quick facts for kids |
|
|
Icabod Bradley House
|
|
 |
|
| Location | 537 Shuttle Meadow Rd., Southington, Connecticut |
|---|---|
| Area | 3 acres (1.2 ha) |
| Built | 1813 |
| Architectural style | Colonial, Federal, New England Colonial |
| MPS | Colonial Houses of Southington TR |
| NRHP reference No. | 88003115 |
| Added to NRHP | July 28, 1989 |
The Icabod Bradley House is a special old building located in Southington, Connecticut. It was built way back in 1813. This house is a great example of a style called "transitional Colonial-Federal architecture." This means it mixes two popular building styles from that time.
Because it's so important to history, the Icabod Bradley House was added to the National Register of Historic Places in 1989. This list helps protect important buildings across the United States.
About the Icabod Bradley House
The Icabod Bradley House is found in a quiet, country-like part of northeastern Southington. It sits on the north side of Shuttle Meadow Road, not far from the Plainville Reservoir. The house is a private home, meaning people live there.
This historic house helps us understand what buildings looked like a long time ago. It shows how building styles changed over time in America.
What Does It Look Like?
The Icabod Bradley House is a two-and-a-half-story building made of wood. It has a roof that slopes down on two sides, called a "side-gable roof." There's a chimney right in the middle of the house. The outside walls are covered with overlapping wooden boards called "clapboard."
The front of the house faces south and has five windows across it. The windows on the first floor have small decorative tops. The windows on the second floor are close to the roofline. The main door is in the center. It has thin, flat columns on each side and a half-circle window above it with a fancy, tooth-like design. The corners of the house also have these flat column decorations.
Behind the main house, there's a smaller, one-story addition. The property is about 3 acres big. It also has a shed and a garage, but these were built much later in the 1900s.
Who Was Ichabod Bradley?
It is believed that Ichabod Bradley built this house around 1813. He was a very successful farmer in the northeastern part of Southington. The basic design of the house is in the older Colonial style. However, the decorations around the door and other parts of the house show the newer Federal style. This mix of styles is why it's called "transitional."
Ichabod Bradley was also the father of Amos Bradley. Amos became a very important person in Southington in the mid-1800s. He was a leader in both community activities and local businesses.



