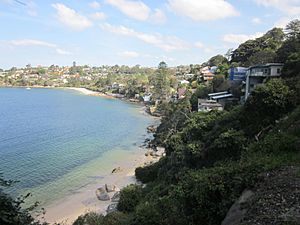Igloo House facts for kids
Quick facts for kids Igloo House |
|
|---|---|

Igloo House during restoration in 2019. The house is in the upper right of the photo, covered in blue plastic.
|
|
| Location | 65 Parriwi Road, Mosman, Mosman Council, New South Wales, Australia |
| Built | 1952–1953 |
| Built for | George Laurence Williamson |
| Architect | Harry Seidler |
| Official name: Igloo House, The; Williamson House | |
| Type | State heritage (built) |
| Designated | 1 November 2002 |
| Reference no. | 1652 |
| Type | House |
| Category | Residential buildings (private) |
| Builders | G. L. Williamson |
| Lua error in Module:Location_map at line 420: attempt to index field 'wikibase' (a nil value). | |
The Igloo House, also known as Williamson House, is a special building located in Mosman, Australia. It's listed as a heritage-listed site, which means it's an important part of history and needs to be protected. This unique house was designed by a famous architect named Harry Seidler and was built between 1952 and 1953.
Contents
The Story Behind Igloo House
The land where Igloo House stands was bought by George Laurence Williamson. He was a lawyer who moved to Australia from Britain in the late 1940s. In 1951, he asked Harry Seidler to design his new home. Seidler was a very creative architect who had also moved to Australia.
The house was built by Williamson himself, with help from different skilled workers, from 1952 to 1953. The engineering, which is how the building was made strong and stable, was done by Peter Owen Miller. He used a new way of building with concrete slabs on poles. Williamson sold the house in 1970. Since then, other owners have made some changes, but the main parts of the house are still the same.
What Makes Igloo House Special?
Igloo House is known for its very unusual design. It has two arched garages and a light concrete body that sits on poles. It's built on a cliff right by the water, with amazing views towards Sydney Heads.
One of the most interesting things about Igloo House is that it was the first house in Australia to use "flat-slab construction." This is a special way of building with concrete that doesn't need heavy foundations. It was a very modern and clever idea for its time.
How it Looks Today
The house is in good condition, even with some changes made over the years. In 2019, Harry Seidler's architecture firm started a new project to restore the Igloo House. This means they are working to bring it back to its original look and feel, making sure it stays special for many more years.
Why is Igloo House Important?
Igloo House is considered very important for several reasons:
- A Modern Design Landmark: It's a great example of modern house design in Australia from the 1950s. It was very new and creative for its time, especially with its building technology.
- Connected to Harry Seidler: The house is strongly linked to its designer, Harry Seidler. He was a very important and influential architect in Australia. He came to Australia as a refugee and became one of the country's top designers. This shows how people from other countries have helped shape Australia's culture and buildings.
- Creative and Technical Achievement: Igloo House is seen as an amazing example of both creative design and smart engineering. It's a unique and highly respected building in Australia.
- A Look into the Past: The house helps us understand how architecture changed after World War II. It shows a new, modern way of thinking about home design in Australia.
Igloo House was officially added to the New South Wales State Heritage Register on 1 November 2002. This means it's recognized as a significant historical place that needs to be preserved.
Images for kids
 | James Van Der Zee |
 | Alma Thomas |
 | Ellis Wilson |
 | Margaret Taylor-Burroughs |


