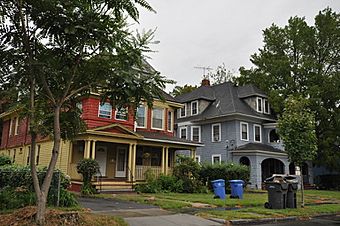Imlay and Laurel Streets District facts for kids
Quick facts for kids |
|
|
Imlay and Laurel Streets District
|
|
 |
|
| Location | Imlay, Laurel and Sigourney Sts., Hartford, Connecticut |
|---|---|
| Area | 20 acres (8.1 ha) |
| Architectural style | Late 19th And 20th Century Revivals, Italianate, Queen Anne |
| MPS | Asylum Hill MRA |
| NRHP reference No. | 79002675 |
| Added to NRHP | November 29, 1979 |
The Imlay and Laurel Streets District is a special neighborhood in Hartford, Connecticut. It's called a historic district because it has many old homes that show how people lived long ago. This area includes parts of Imlay, Laurel, Hawthorn, and Sigourney Streets.
Most of the houses here were built between 1870 and 1895. They are mostly made of brick and show popular building styles from that time. These styles include Italianate and Queen Anne architecture. This district was added to the National Register of Historic Places in 1979. This means it is officially recognized as an important historical place.
Contents
A Look at the Past: How This Neighborhood Grew
In the early 1800s, the land where Imlay and Laurel Streets are now was part of a large farm. This farm belonged to the Imlay family. Around 1853, people started to develop the farm into a residential area. This means they began building homes there.
From Farmland to Homes
A famous part of the old Imlay Farm is called Nook Farm. This area became home to many important business people and artists in the city. The Imlay and Laurel Streets area is located near Nook Farm. It is also close to the American Asylum for the Deaf. This asylum was a school for deaf people and gave the nearby neighborhood its name, Asylum Hill.
Building a Community
The Imlay and Laurel Streets area was planned to be a busy neighborhood. It offered homes for middle-class families. Some of these families likely worked at the asylum. The streets were officially laid out in 1869. After that, many homes were built very quickly between 1880 and 1896. During this time, 83 buildings went up!
Over the years, some of these original buildings have been torn down. Today, fewer than 30 of the first homes remain. These remaining buildings help us understand what the neighborhood looked like long ago.
What the Historic District Looks Like Today
The Imlay and Laurel Streets historic district has clear boundaries. On the west, it includes properties on the west side of Imlay Street. On the east, it has a few properties on the west side of Sigourney Street. The northern edge is where the historic buildings end on Imlay, Laurel, and Sigourney Streets. The southern edge includes two houses on Hawthorn Street.
Homes and Architecture
Most of the buildings in this district are two stories tall. They are usually homes for one or two families. Many of them are built partly or entirely with brick. You can see two examples of the Italianate style on Imlay Street. These homes were probably built in the 1850s. This was soon after the area started to be developed.
Many of the houses here show the Queen Anne style. This style often has interesting features. For example, the front of the houses might not be perfectly even. They also often have fancy brickwork designs. You might also see porches with decorative wooden posts and other detailed woodwork. These details make the homes unique and beautiful.



