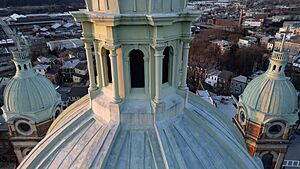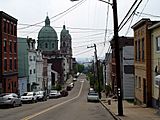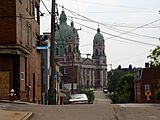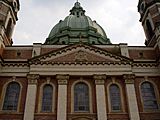Immaculate Heart of Mary Church (Pittsburgh) facts for kids
Quick facts for kids Immaculate Heart of Mary Church |
|
|---|---|
|
Kościół Matki Boskiej
|
|
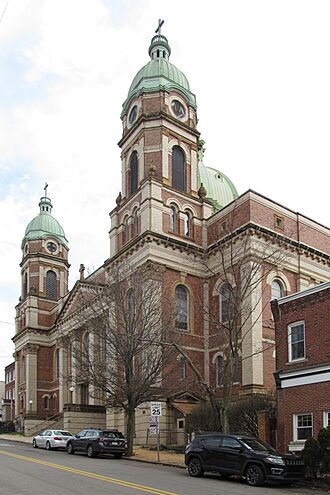
The church in 2022
|
|
| General information | |
| Type | Parish church |
| Architectural style | Renaissance Revival, Polish Cathedral style |
| Address | 3058 Brereton Street |
| Town or city | Pittsburgh, Pennsylvania |
| Country | United States |
| Coordinates | 40°27′23″N 79°58′4″W / 40.45639°N 79.96778°W |
| Construction started | July 31, 1904 |
| Inaugurated | December 3, 1905 |
| Design and construction | |
| Architect | William P. Ginther |
| Designated: | 1970 |
The Immaculate Heart of Mary Church in Pittsburgh, Pennsylvania, is a beautiful and historic Catholic church. In Polish, its name is Kościół Matki Boskiej. It stands on Polish Hill, a neighborhood in Pittsburgh. This church is a great example of the 'Polish Cathedral' style, known for being very grand and impressive.
The Pittsburgh History and Landmarks Foundation recognized the church as a historic landmark in 1970. As of 2025, Immaculate Heart of Mary Church is still an active parish church in the Catholic Diocese of Pittsburgh. In 2019, it became part of the "Shrines of Pittsburgh." This group includes six churches with special histories. The diocese hopes to encourage people to visit these churches.
Contents
History of the Church
How the Church Started
The Immaculate Heart of Mary Church began in 1897. It was founded for Polish immigrants. Many Polish families started moving to Herron Hill in Pittsburgh around 1885. So many came that the area was later called Polish Hill.
At first, these families went to St. Stanislaus in the Strip District. But by 1895, Polish Hill had grown a lot. Local citizens asked the bishop for their own church. Permission was given, and work began.
Building the First Church
The first building was planned to be a church, school, and convent all in one. The cornerstone was placed in October 1896. The building was finished and opened in August 1897. The top floor was used as the church. The lower floors had classrooms and living areas for the teaching nuns.
Building the Grand Church
In 1899, the parish bought land for a much larger church. William P. Ginther, an architect from Ohio, designed the new building. He was known for designing many churches. The cornerstone for this grand church was laid on July 31, 1904.
The completed church was officially opened on December 3, 1905. A special guest, Diomede Falconio, who was a representative of the Pope in the United States, led the dedication. This church was designed in the 'Polish Cathedral style'. This style often copied famous churches like St. Peter's Basilica in Rome. Other churches in this style include St. Mary of the Angels in Chicago. This beautiful church still serves the Polish Hill community today.
Divine Mercy Novena
This church was the first in the United States to hold the Divine Mercy Novena. A novena is a special prayer said for nine days. They still have this novena and a very big celebration on Divine Mercy Sunday. This special Sunday is held right after Easter Sunday.
Church Architecture
Style and Design
The Immaculate Heart of Mary Church is a great example of Renaissance Revival architecture. This style brings back ideas from the Renaissance period. It also shows the influence of Baroque design. It is a prime example of the Polish Cathedral style. One historian called it the "most Baroque" church in Pittsburgh.
Size and Features
The church's design was inspired by St. Peter's Basilica in Rome. It is about 200 feet (61 meters) long and 110 feet (34 meters) wide. The church is built with its longest side facing the street.
A large central dome is a key feature. This dome is 50 feet (15 meters) across. Inside, the dome reaches 98 feet (30 meters) high. On the outside, the dome is 138 feet (42 meters) tall to its highest railing. A 12-foot (3.7-meter) cross sits on top.
The church is made from two colors of brick, gray and brown. It also has trim made from Indiana limestone. The front of the church has classic columns called Composite pilasters. It also has a central triangular section called a pediment. Two domed towers, each 116 feet (35 meters) tall, stand at the front. Inside, the ceiling is vaulted and reaches 43 feet (13 meters) high. The church can seat up to 1,800 people.
Gallery
- Immaculate Heart of Mary Church, Polish Hill


