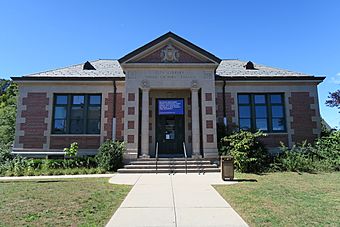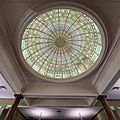Indian Orchard Branch Library facts for kids
Quick facts for kids |
|
|
Indian Orchard Branch Library
|
|

Indian Orchard Branch Library
|
|
| Location | 44 Oak St., Springfield, Massachusetts |
|---|---|
| Area | less than one acre |
| Built | 1909 |
| Architect | Donohue, John William |
| Architectural style | Classical Revival |
| NRHP reference No. | 99000258 |
| Added to NRHP | February 26, 1999 |
The Indian Orchard Branch Library is a special old library building. You can find it at 44 Oak Street in Springfield, Massachusetts. This beautiful building was built in 1909. It was designed by an architect named John Donohue.
This library was the very first permanent branch library in the Springfield public library system. Part of its funding came from a gift by a famous rich person, Andrew Carnegie. In 1999, the building was added to the National Register of Historic Places. This means it's an important historical place. It still works as a library today!
Contents
What Does the Library Look Like?
The Indian Orchard Branch Library is in the Indian Orchard neighborhood of Springfield. It's right where Worcester and Oak Streets meet. The building has the original part from 1909 and a newer addition at the back.
Outside the Building
The main part of the library is one story tall. Its walls are mostly made of brick, and the roof is a slanted slate roof. A small entrance area sticks out at the front. The main door is set back behind two round columns called Tuscan columns. On each side of the entrance, there are three windows grouped together. The corners of the building and the window frames have special stone decorations.
Inside the Building
When you go inside, you'll see many of the original features. There are more Tuscan columns and flat columns (called pilasters). You can also see brick fireplaces, which add to the old-fashioned charm of the building.
How Did the Library Start?
The Indian Orchard area grew in the 1800s. It was a bit separate from the rest of Springfield, with its own factories and homes.
Early Library Efforts
The first library in Indian Orchard was started in 1859. It was a private library run by the Indian Orchard Mills Corporation. They offered it for free to everyone living in the area. By 1884, this library had about 1,500 books! The city's public library also had a small collection of 900 books, looked after by a volunteer.
A New Permanent Library
People started asking for a permanent branch library in 1901. Henry Kirke Wight gave some space in a business building for a library that same year. Later, the city received a special gift from Andrew Carnegie. He was a very generous person who helped build many libraries. This gift helped pay for the new library building we see today.
John Donohue, a well-known local architect, designed the building. It opened its doors in 1909. In 1911, the building was even featured in a magazine called The American Architect. They praised its simple but elegant design, which is known as Classical Revival style.
Images for kids
 | Selma Burke |
 | Pauline Powell Burns |
 | Frederick J. Brown |
 | Robert Blackburn |




