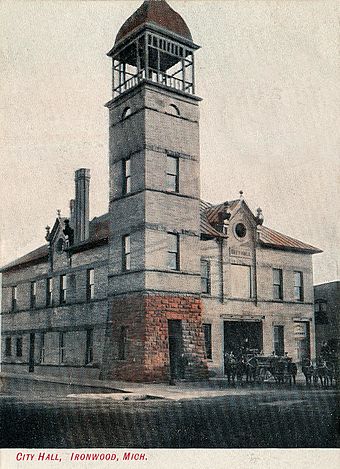Ironwood City Hall facts for kids
|
Ironwood City Hall
|
|
 |
|
| Location | McLeod Ave. and Norfolk St., Ironwood, Michigan |
|---|---|
| Area | less than one acre |
| Built | 1890 |
| Architect | George Mennie |
| Architectural style | Romanesque, Vernacular Richardsonian |
| Demolished | 1989 |
| NRHP reference No. | 80001856 |
Quick facts for kids Significant dates |
|
| Added to NRHP | November 28, 1980 |
The Ironwood City Hall was a special building in Ironwood, Michigan. It was located where McLeod Avenue and Norfolk Street meet. This building was once the main place for the city's government. It was added to the National Register of Historic Places in 1980. It was also named a Michigan State Historic Site in 1975. Sadly, the building was taken down in 1989.
The Story of Ironwood City Hall
The city of Ironwood started in 1885. It quickly became a busy center for mining iron. In 1889, Ironwood officially became a city. The city leaders decided they needed a new city hall. They hired an architect named George Mennie to design it.
The building was finished in 1890. At first, it held many important city services. It had the city jail and the police department. The fire station and the city library were also there. All the main city offices were in the building too.
Over time, some things changed. The library moved to a new spot in 1901. The city offices also moved out in 1923. After that, only the police and fire departments used the building. In 1918, a horse barn and a metal stairway were added to the side.
The Ironwood City Hall was recognized for its history. It became a Michigan State Historic Site in 1975. Then, in 1980, it was listed on the National Register of Historic Places. Even with these honors, the building was demolished in 1989. Today, the Gogebic County Transit building stands where the old city hall used to be.
What Did Ironwood City Hall Look Like?
The Ironwood City Hall was a two-story building. It was shaped like a rectangle. The outside was made of tan bricks. It had smooth brown stone decorations called cornices. These were on a base of rough brown sandstone.
The roof was shaped like a pyramid, called a hip roof. It was covered with steel. A tall tower, about eighty feet high, stood on one corner. This tower used to have a cool, open roof that looked like a pagoda.
The building had several doors on the ground floor. One entrance was through the tower. There was a big double door for fire trucks. Other doors led to the police station and the library. The windows were rectangular and placed in a neat, even way. Some windows on the top floor were decorative. They were in special wall dormers. The building also had fancy trim. This included columns on the gables and decorative tops called finials. The chimney caps and cornices looked round and heavy.
 | Charles R. Drew |
 | Benjamin Banneker |
 | Jane C. Wright |
 | Roger Arliner Young |



