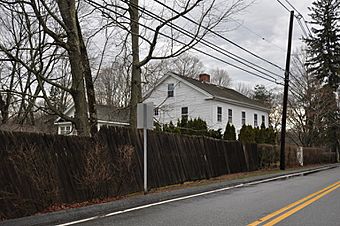Isaac Hoadley House facts for kids
Quick facts for kids |
|
|
Isaac Hoadley House
|
|
 |
|
| Location | 9 Totoket Rd., Branford, Connecticut |
|---|---|
| Area | 1.5 acres (0.61 ha) |
| Built | 1757 |
| Architectural style | Greek Revival, Colonial, New England Colonial |
| MPS | Colonial Houses of Branford TR |
| NRHP reference No. | 88002647 |
| Added to NRHP | December 1, 1988 |
The Isaac Hoadley House is a very old and special home located in Branford, Connecticut. It was built way back in 1757! This house is a great example of old building styles, like Georgian and Greek Revival. Because it is so well-preserved, it was added to the National Register of Historic Places in 1988. This means it is an important historical building.
What Makes This House Special?
The Isaac Hoadley House stands in a neighborhood in eastern Branford. It is a two-and-a-half story building made of wood. The roof has a pointed shape, called a gable roof. A large chimney sits right in the middle of the roof.
Architectural Details
The outside of the house is covered with wooden boards called clapboard. The front of the house has five windows. These windows are placed evenly around the main front door. The front door itself has a special design. It shows off the Greek Revival style. There are tall, thin columns on each side of the door. These columns are called Doric pilasters. They support a decorative border above the door. This border has small tooth-like carvings.
A smaller section of the house sticks out to the left. Another part extends from the back. We don't know exactly when these parts were added.
A Look Back in Time
The Isaac Hoadley House was built in 1757. This was a time when the American colonies were still part of Great Britain. Around 1840, the house got a big update. This is when the fancy Greek Revival doorway was added.
The house is a good example of "Second Period" building. This style was popular in the early 1700s. However, its roof is not as steeply angled as most houses from that time. This makes it a bit unique.



